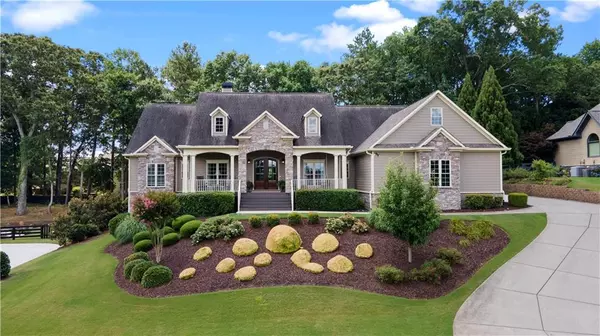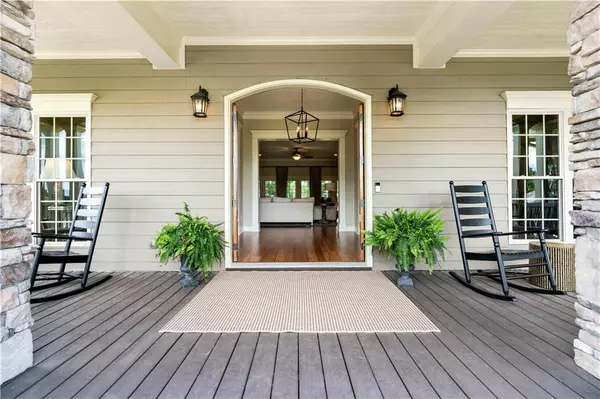For more information regarding the value of a property, please contact us for a free consultation.
113 Brannon DR Canton, GA 30115
Want to know what your home might be worth? Contact us for a FREE valuation!

Our team is ready to help you sell your home for the highest possible price ASAP
Key Details
Sold Price $860,000
Property Type Single Family Home
Sub Type Single Family Residence
Listing Status Sold
Purchase Type For Sale
Square Footage 6,141 sqft
Price per Sqft $140
Subdivision Brannon Estates
MLS Listing ID 7074658
Sold Date 08/15/22
Style Ranch
Bedrooms 5
Full Baths 4
Half Baths 1
Construction Status Resale
HOA Fees $1,100
HOA Y/N Yes
Year Built 2012
Annual Tax Amount $6,868
Tax Year 2021
Lot Size 0.690 Acres
Acres 0.69
Property Description
Amazing Ranch home with, hard to find, true in-law suite including full 2nd kitchen & 2nd Laundry; This home has molding and details you won't find in today's new built homes; Beautiful hardwood floors throughout the main floor except bedrooms/1 hall. Walk in from the lovely covered front porch complete with a porch swing and views of rolling hills and a red barn into a perfect entry where you find an office with built ins, a formal dining room with butler pantry including a wine cooler. From there you can enter the large kitchen with granite counters and a large island; dual oven built in microwave and cooktop plus an eat at bar; additionally, a breakfast nook that looks into the Family room with lots of natural light from the covered back porch area. The split bedroom plan has a huge master suite with jacuzzi tub/separate shower, large closet and dual sinks on one side plus 3 large secondary bedrooms and 2 additional baths on the other side. There is also a half bath, drop zone for coats/purses, great size laundry room, 2nd office nook on the main. The terrace level will amaze you in size. There is room for recreational toys such as both a pool table and ping pong table at the same time; a media/TV area as well entertaining space; don't forget the extra unfinished space for storage. Main level and Terrace level have multiple height ceilings including trays and some 10' ceilings. There is a full second kitchen, bedroom, full bath, workout room, double home school or work at home built in area and so much more; If that's not enough, there are permanent stairs to the attic, so you use it for storage or bring a builder see if you can possibly build a 2nd floor. The yard is large and beautifully landscaped. Backyard is level and fenced; one end of the basement is open so has natural light and entry/exit from the back and side of the home. 3 car garage; utility garage has roll up door in front and double doors for ride out lawn mower in back; swim/tennis community. Community social events available; Award winning schools; Cherokee County Taxes. Close to fine dining, pet care, and automotive repair, grocery delivery available or easy access to multiple retail stores; Don't miss this one! You must see this home as it won't last long.
Location
State GA
County Cherokee
Lake Name None
Rooms
Bedroom Description In-Law Floorplan, Master on Main, Split Bedroom Plan
Other Rooms None
Basement Bath/Stubbed, Daylight, Exterior Entry, Finished
Main Level Bedrooms 4
Dining Room Butlers Pantry, Separate Dining Room
Interior
Interior Features Bookcases, Double Vanity, Entrance Foyer, High Speed Internet, Low Flow Plumbing Fixtures, Permanent Attic Stairs, Tray Ceiling(s), Walk-In Closet(s)
Heating Forced Air, Natural Gas, Zoned
Cooling Central Air, Zoned
Flooring Carpet, Hardwood
Fireplaces Number 1
Fireplaces Type Family Room
Window Features Insulated Windows
Appliance Dishwasher, Electric Range, ENERGY STAR Qualified Appliances, Gas Water Heater, Refrigerator, Self Cleaning Oven
Laundry Laundry Room, Main Level, Mud Room
Exterior
Exterior Feature Garden
Garage Attached, Garage, Garage Faces Side, Kitchen Level
Garage Spaces 3.0
Fence Fenced
Pool None
Community Features Clubhouse, Homeowners Assoc, Playground, Pool, Street Lights, Tennis Court(s)
Utilities Available Cable Available, Underground Utilities
Waterfront Description None
View Other
Roof Type Composition, Shingle
Street Surface Paved
Accessibility None
Handicap Access None
Porch Covered, Enclosed, Front Porch
Total Parking Spaces 3
Building
Lot Description Back Yard, Landscaped, Level, Private, Wooded
Story One
Foundation None
Sewer Septic Tank
Water Public
Architectural Style Ranch
Level or Stories One
Structure Type Cement Siding, Stone
New Construction No
Construction Status Resale
Schools
Elementary Schools Avery
Middle Schools Creekland - Cherokee
High Schools Creekview
Others
HOA Fee Include Swim/Tennis
Senior Community no
Restrictions false
Tax ID 02N02B 051
Special Listing Condition None
Read Less

Bought with HOME Real Estate, LLC
Get More Information




