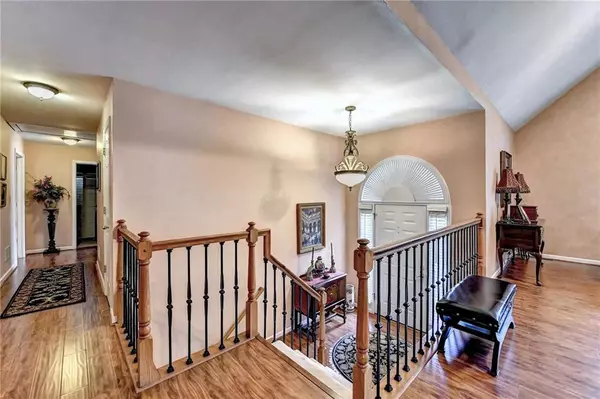For more information regarding the value of a property, please contact us for a free consultation.
4605 Saint Kevin CT Suwanee, GA 30024
Want to know what your home might be worth? Contact us for a FREE valuation!

Our team is ready to help you sell your home for the highest possible price ASAP
Key Details
Sold Price $505,000
Property Type Single Family Home
Sub Type Single Family Residence
Listing Status Sold
Purchase Type For Sale
Square Footage 1,890 sqft
Price per Sqft $267
Subdivision Glencree
MLS Listing ID 7092040
Sold Date 08/28/22
Style Ranch, Traditional
Bedrooms 4
Full Baths 3
Construction Status Resale
HOA Fees $680
HOA Y/N Yes
Year Built 1992
Annual Tax Amount $449
Tax Year 2021
Lot Size 0.760 Acres
Acres 0.76
Property Description
Beautiful brick front home with huge level front yard and equally huge, amazingly rustic deer sanctuary back yard. Four bedrooms, 3 full bathrooms. Three bedrooms, including the master, and two full baths on the main floor. Another bedroom and gorgeous bathroom on the terrace level along with a family room, office and additional storage. Master suite includes trey ceiling and beautifully updated master bath with double vanity. Windows updated with insulated double-pane. The back yard is unlike any you’ve ever seen. It is a wooded, relaxing oasis with walking trail, water features and an array of beautiful vegetation. Terrace level could make perfect in-law suite. Neighborhood amenities include junior Olympic pool, beautifully maintained tennis courts and a wonderful playground. This one owner home is ready to make memories for years to come.
Location
State GA
County Forsyth
Lake Name None
Rooms
Bedroom Description None
Other Rooms None
Basement Driveway Access, Finished, Full
Main Level Bedrooms 3
Dining Room Seats 12+, Separate Dining Room
Interior
Interior Features Entrance Foyer, His and Hers Closets, Walk-In Closet(s)
Heating Central
Cooling Central Air
Flooring Carpet, Ceramic Tile, Hardwood
Fireplaces Number 1
Fireplaces Type Family Room
Window Features Double Pane Windows, Insulated Windows
Appliance Dishwasher, Dryer, Gas Oven, Gas Water Heater, Microwave, Refrigerator, Washer
Laundry Laundry Room, Lower Level
Exterior
Exterior Feature Garden
Garage Attached, Covered, Driveway, Garage, Garage Door Opener, Garage Faces Side, Level Driveway
Garage Spaces 2.0
Fence None
Pool None
Community Features Clubhouse, Homeowners Assoc, Near Schools, Near Shopping, Playground, Pool, Sidewalks, Street Lights, Tennis Court(s)
Utilities Available Cable Available, Electricity Available, Natural Gas Available, Phone Available, Water Available
Waterfront Description None
View Trees/Woods, Other
Roof Type Composition
Street Surface Asphalt
Accessibility None
Handicap Access None
Porch Deck
Total Parking Spaces 2
Building
Lot Description Back Yard, Front Yard, Landscaped, Level, Wooded
Story One and One Half
Foundation Concrete Perimeter
Sewer Septic Tank
Water Public
Architectural Style Ranch, Traditional
Level or Stories One and One Half
Structure Type Brick Front, HardiPlank Type, Other
New Construction No
Construction Status Resale
Schools
Elementary Schools Sharon - Forsyth
Middle Schools Riverwatch
High Schools Lambert
Others
Senior Community no
Restrictions false
Tax ID 180 078
Acceptable Financing Cash, Conventional
Listing Terms Cash, Conventional
Special Listing Condition None
Read Less

Bought with Realty Resources ATL, Inc.
Get More Information




