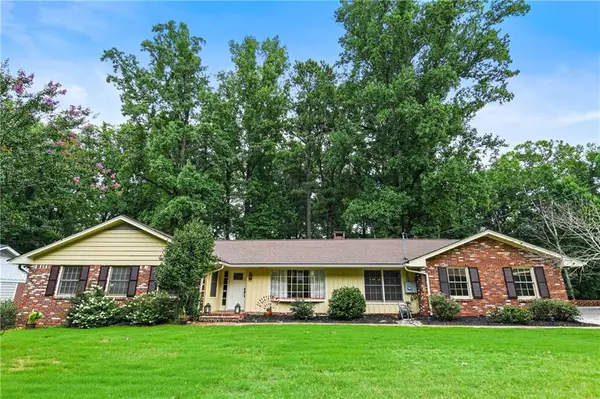For more information regarding the value of a property, please contact us for a free consultation.
2607 Hawthorne DR NE Atlanta, GA 30345
Want to know what your home might be worth? Contact us for a FREE valuation!

Our team is ready to help you sell your home for the highest possible price ASAP
Key Details
Sold Price $550,000
Property Type Single Family Home
Sub Type Single Family Residence
Listing Status Sold
Purchase Type For Sale
Square Footage 1,951 sqft
Price per Sqft $281
Subdivision Briarmoor Manor
MLS Listing ID 7084896
Sold Date 08/26/22
Style Ranch, Traditional
Bedrooms 3
Full Baths 2
Construction Status Resale
HOA Y/N No
Year Built 1960
Annual Tax Amount $4,687
Tax Year 2021
Lot Size 0.700 Acres
Acres 0.7
Property Description
This charming 3 bedroom, 2 bath all brick ranch home with hardwood floors throughout awaits you in a quiet, secluded, Briarmoor Manor subdivision. The open kitchen features stainless steel appliances, a double oven, gas range stove, brick backsplash, cutting board counter tops, plenty of cabinets, and a large pantry. The family room features charming built-in bookshelves with more storage underneath, and a functioning wood burning fireplace set within a brick accent wall. Enjoy your coffee or cocktails in the screened-in cedar back porch that was added in 2003 and has the charm of “cabin in the woods” feel as you overlook the spacious wooded and peaceful backyard. Two of the three oversized bedrooms on the main level can comfortably fit king size beds. The master bedroom offers plenty of space for furniture, a large closet and is adjoined with a large master bathroom. Between the other two bedrooms you will find the newly remodeled Jack and Jill bathroom. You will also find an abundance of closet space in the bedrooms, hallway, and family room. Be sure to take advantage of the neighborhood community pool only a short walking distance away. The large terrace level offers more storage and plenty of space for recreational activities and entertaining. You will also find a bonus room perfect for crafting or a home office. This level opens up to the back of the home with access to the oversized backyard! The home offers plenty of parking for guests along the driveway and a covered 2 car open garage. Enjoy the convenience of great restaurants & shops less than five minutes away and easy access to I-85. Homes like this are a rare find. Welcome home!
Location
State GA
County Dekalb
Lake Name None
Rooms
Bedroom Description Master on Main, Oversized Master
Other Rooms None
Basement Daylight, Exterior Entry, Interior Entry, Partial
Main Level Bedrooms 3
Dining Room Open Concept
Interior
Interior Features Entrance Foyer, High Speed Internet
Heating Forced Air, Natural Gas
Cooling Ceiling Fan(s), Central Air
Flooring Ceramic Tile, Hardwood
Fireplaces Number 2
Fireplaces Type Basement, Living Room
Window Features None
Appliance Dishwasher, Disposal, Double Oven, Dryer, Gas Cooktop, Microwave, Refrigerator, Washer
Laundry In Basement
Exterior
Exterior Feature None
Garage Covered, Garage, Garage Faces Side, Kitchen Level, Level Driveway
Garage Spaces 2.0
Fence Back Yard
Pool None
Community Features Near Schools, Near Shopping, Pool, Public Transportation
Utilities Available Cable Available, Electricity Available, Natural Gas Available, Water Available
Waterfront Description None
View Other
Roof Type Composition
Street Surface Asphalt
Accessibility None
Handicap Access None
Porch Rear Porch, Screened
Total Parking Spaces 2
Building
Lot Description Back Yard, Front Yard, Landscaped, Private
Story One
Foundation Slab
Sewer Public Sewer
Water Public
Architectural Style Ranch, Traditional
Level or Stories One
Structure Type Brick 4 Sides
New Construction No
Construction Status Resale
Schools
Elementary Schools Hawthorne - Dekalb
Middle Schools Henderson - Dekalb
High Schools Lakeside - Dekalb
Others
Senior Community no
Restrictions false
Tax ID 18 247 06 014
Special Listing Condition None
Read Less

Bought with Ansley Real Estate| Christie's International Real Estate
Get More Information




