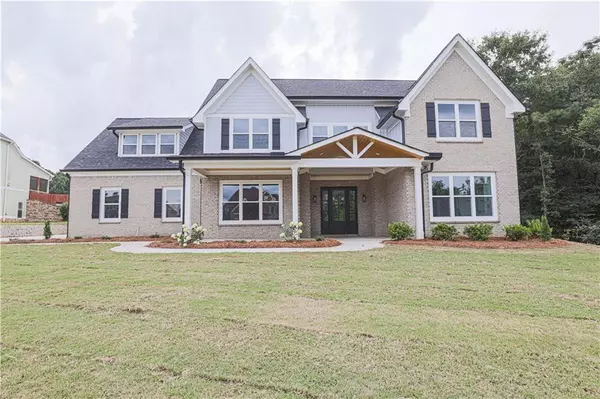For more information regarding the value of a property, please contact us for a free consultation.
506 Harbins Ridge Winder, GA 30680
Want to know what your home might be worth? Contact us for a FREE valuation!

Our team is ready to help you sell your home for the highest possible price ASAP
Key Details
Sold Price $675,000
Property Type Single Family Home
Sub Type Single Family Residence
Listing Status Sold
Purchase Type For Sale
Square Footage 3,800 sqft
Price per Sqft $177
Subdivision Sims Crossing
MLS Listing ID 7064008
Sold Date 08/23/22
Style Contemporary/Modern, Craftsman, Traditional
Bedrooms 4
Full Baths 3
Half Baths 1
Construction Status New Construction
HOA Fees $175
HOA Y/N Yes
Year Built 2022
Annual Tax Amount $684
Tax Year 2021
Lot Size 0.833 Acres
Acres 0.833
Property Description
NEW construction home near downtown WINDER. Highly sought-after private Community. Experience CUSTOM craftsmanship inside and out with this home, The main level offers the master bedroom which provides outdoor access to sit on the large covered deck, living room which features a custom fireplace for winter nights, Custom cabinet design throughout , stainless steel appliances with a beautiful large farm sink overlooking the living area and a separate dining/breakfast area provide a perfect atmosphere for entertaining guest and gathering at the holidays! . The second level includes 3 addition bedrooms and a large bonus room above the garage with a second laundry! Sim's Crossing is a small and newer community near the new Publix in Winder and offers a beautiful lake for its residents to enjoy. Only a short drive to nature hikes at Fort Yargo. This home is located conveniently near downtown Winder with your choice of shopping, dining and entertainment. Currently Under Construction and home is a couple weeks out from completion.
Location
State GA
County Barrow
Lake Name None
Rooms
Bedroom Description Master on Main
Other Rooms None
Basement None
Main Level Bedrooms 1
Dining Room Open Concept, Seats 12+
Interior
Interior Features Double Vanity, Entrance Foyer, High Ceilings 10 ft Main, His and Hers Closets, Vaulted Ceiling(s), Walk-In Closet(s)
Heating Central, Electric
Cooling Central Air
Flooring Hardwood, Laminate
Fireplaces Number 1
Fireplaces Type Living Room
Window Features Insulated Windows
Appliance Other
Laundry Lower Level, Upper Level
Exterior
Exterior Feature Private Yard, Rain Gutters
Parking Features Driveway, Garage Door Opener, Garage Faces Side
Fence None
Pool None
Community Features Lake, Other
Utilities Available Cable Available, Electricity Available, Phone Available, Sewer Available, Underground Utilities, Water Available
Waterfront Description None
View Rural, Trees/Woods
Roof Type Composition, Shingle
Street Surface Asphalt
Accessibility None
Handicap Access None
Porch Covered
Building
Lot Description Back Yard, Level, Private
Story Two
Foundation Slab
Sewer Septic Tank
Water Public
Architectural Style Contemporary/Modern, Craftsman, Traditional
Level or Stories Two
Structure Type Brick 4 Sides, Cement Siding
New Construction No
Construction Status New Construction
Schools
Elementary Schools Holsenbeck
Middle Schools Bear Creek - Barrow
High Schools Winder-Barrow
Others
Senior Community no
Restrictions false
Tax ID XX104E 020
Special Listing Condition None
Read Less

Bought with Virtual Properties Realty.com
Get More Information




