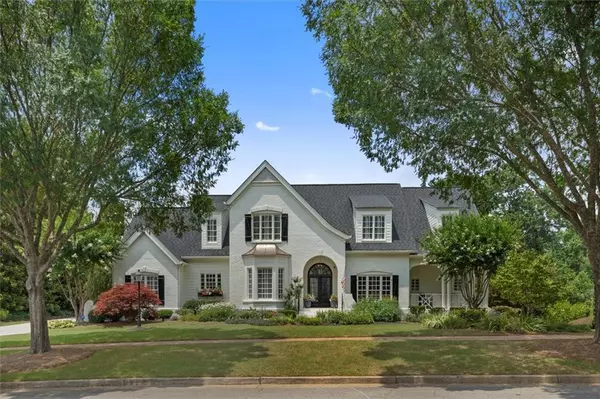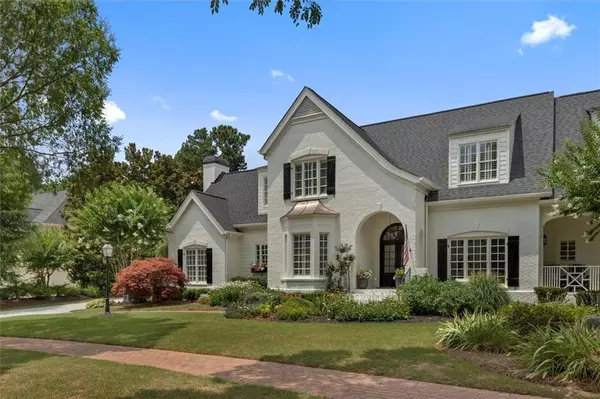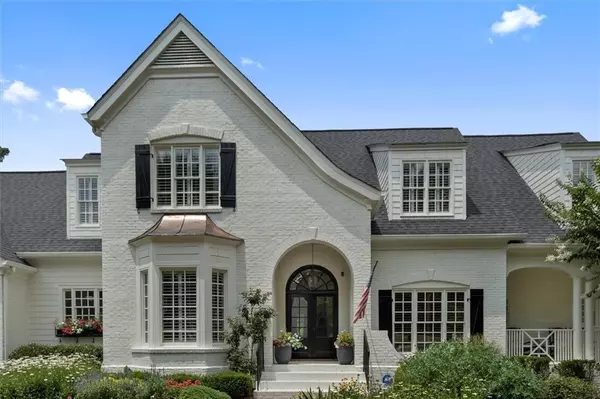For more information regarding the value of a property, please contact us for a free consultation.
4487 Belvedere PL SE Marietta, GA 30067
Want to know what your home might be worth? Contact us for a FREE valuation!

Our team is ready to help you sell your home for the highest possible price ASAP
Key Details
Sold Price $1,745,000
Property Type Single Family Home
Sub Type Single Family Residence
Listing Status Sold
Purchase Type For Sale
Square Footage 6,275 sqft
Price per Sqft $278
Subdivision The Boulevard
MLS Listing ID 7088760
Sold Date 08/02/22
Style Traditional
Bedrooms 5
Full Baths 6
Half Baths 2
Construction Status Resale
HOA Fees $1,400
HOA Y/N Yes
Year Built 2000
Annual Tax Amount $13,526
Tax Year 2021
Lot Size 0.453 Acres
Acres 0.4535
Property Description
Total character inside and out. Perfection renovation. Magazine quality new huge white kitchen with state-of-the-art finishes and appliances, spacious light and bright throughout. Luxury main level primary suite. Grandroom opens to lovely sunroom. Secondary BR are all ensuite. Fantastic terrace level with endless special features. The best outdoor living spaces imaginable include pool, outdoor fireplace, koi pond etc. Prime EC location—Walton district.
Location
State GA
County Cobb
Lake Name None
Rooms
Bedroom Description Master on Main
Other Rooms None
Basement Daylight, Exterior Entry, Finished Bath, Full, Interior Entry
Main Level Bedrooms 1
Dining Room Butlers Pantry, Seats 12+
Interior
Interior Features Bookcases, Entrance Foyer, High Ceilings 9 ft Lower, High Ceilings 9 ft Upper, High Ceilings 10 ft Main
Heating Heat Pump, Natural Gas, Zoned
Cooling Ceiling Fan(s), Heat Pump, Zoned
Flooring Hardwood
Fireplaces Number 3
Fireplaces Type Family Room, Gas Starter, Other Room, Outside
Window Features Insulated Windows
Appliance Dishwasher, Disposal, Double Oven, Electric Range, Gas Water Heater, Microwave, Refrigerator, Self Cleaning Oven, Trash Compactor
Laundry Laundry Room, Main Level
Exterior
Exterior Feature Garden, Gas Grill, Rear Stairs
Garage Garage
Garage Spaces 3.0
Fence Fenced
Pool Gunite
Community Features Homeowners Assoc, Near Schools, Near Shopping, Sidewalks, Street Lights
Utilities Available Cable Available, Underground Utilities
Waterfront Description None
View Other
Roof Type Composition, Ridge Vents
Street Surface Concrete
Accessibility Accessible Entrance
Handicap Access Accessible Entrance
Porch Front Porch, Patio
Total Parking Spaces 3
Private Pool true
Building
Lot Description Landscaped, Level, Private
Story Two
Foundation None
Sewer Public Sewer
Water Public
Architectural Style Traditional
Level or Stories Two
Structure Type Brick 4 Sides, Cedar, Shingle Siding
New Construction No
Construction Status Resale
Schools
Elementary Schools Sope Creek
Middle Schools Dodgen
High Schools Walton
Others
Senior Community no
Restrictions true
Tax ID 16118800590
Special Listing Condition None
Read Less

Bought with Ansley Real Estate| Christie's International Real Estate
Get More Information




