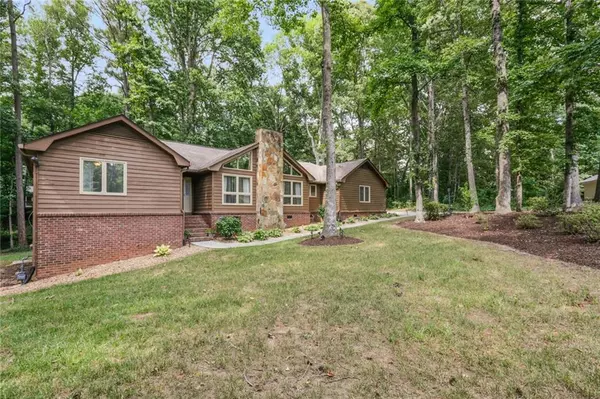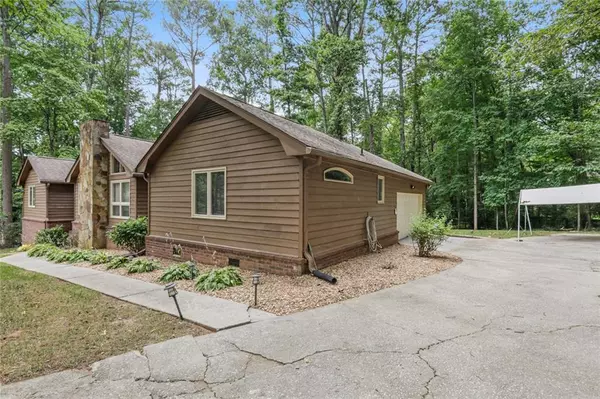For more information regarding the value of a property, please contact us for a free consultation.
630 Knollwood CIR SE Conyers, GA 30094
Want to know what your home might be worth? Contact us for a FREE valuation!

Our team is ready to help you sell your home for the highest possible price ASAP
Key Details
Sold Price $335,000
Property Type Single Family Home
Sub Type Single Family Residence
Listing Status Sold
Purchase Type For Sale
Square Footage 2,624 sqft
Price per Sqft $127
Subdivision Meadowbrook
MLS Listing ID 7072901
Sold Date 08/09/22
Style Contemporary/Modern, Ranch
Bedrooms 3
Full Baths 2
Construction Status Resale
HOA Y/N No
Year Built 1979
Annual Tax Amount $1,322
Tax Year 2021
Lot Size 0.550 Acres
Acres 0.55
Property Description
This modern ranch home is beautifully situated on a private cul-de-sac lot in popular Meadowbrook. Professional landscaping compliments the unique rustic modern architecture with its mix of cedar, stone and brick materials. Inside, the vaulted and beamed family room is accented by a dramatic stone fireplace and large windows. A spacious kitchen with granite countertops, stainless steel appliances, and adjoining breakfast area looks out to the peaceful wooded backyard. An oversized primary suite features and updated bathroom with jetted tub, separate shower, dual vanity, and walk-in closet. Two additional bedrooms and a full bathroom are conveniently located on the opposite side of the house for maximum privacy. Downstairs you will find a finished walkout basement with entertainment bar. Enjoy the screened porch for outdoor entertaining and dining. A 2 car side-entry garage is included. This half acre Meadowbrook property is the perfect combination of quiet living with convenient access to Conyers, Covington, and city amenities.
Location
State GA
County Rockdale
Lake Name None
Rooms
Bedroom Description Master on Main, Oversized Master, Split Bedroom Plan
Other Rooms None
Basement Daylight, Exterior Entry, Finished, Interior Entry, Partial
Main Level Bedrooms 3
Dining Room Separate Dining Room
Interior
Interior Features Beamed Ceilings, Cathedral Ceiling(s), Double Vanity, Entrance Foyer, Low Flow Plumbing Fixtures, Vaulted Ceiling(s), Walk-In Closet(s)
Heating Central, Forced Air
Cooling Ceiling Fan(s), Central Air
Flooring Ceramic Tile, Laminate
Fireplaces Number 1
Fireplaces Type Family Room, Gas Log, Glass Doors
Window Features Skylight(s)
Appliance Dishwasher, Electric Range, Gas Water Heater, Refrigerator
Laundry Laundry Room, Main Level
Exterior
Exterior Feature Private Front Entry
Garage Driveway, Garage, Garage Door Opener, Garage Faces Side, Kitchen Level, Level Driveway
Garage Spaces 2.0
Fence None
Pool None
Community Features Clubhouse, Pool, Tennis Court(s)
Utilities Available Electricity Available, Natural Gas Available, Water Available
Waterfront Description None
View Other
Roof Type Composition
Street Surface Paved
Accessibility Accessible Electrical and Environmental Controls
Handicap Access Accessible Electrical and Environmental Controls
Porch Enclosed, Screened
Total Parking Spaces 2
Building
Lot Description Back Yard, Cul-De-Sac, Front Yard, Landscaped, Level, Wooded
Story One
Foundation None
Sewer Septic Tank
Water Public
Architectural Style Contemporary/Modern, Ranch
Level or Stories One
Structure Type Brick Veneer, Cedar, Stone
New Construction No
Construction Status Resale
Schools
Elementary Schools Barksdale
Middle Schools General Ray Davis
High Schools Salem
Others
HOA Fee Include Swim/Tennis
Senior Community no
Restrictions false
Tax ID 051B010059
Special Listing Condition None
Read Less

Bought with Keller Williams Realty Atl Partners
Get More Information




