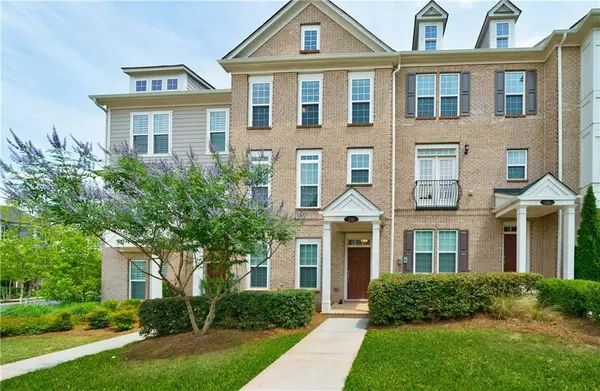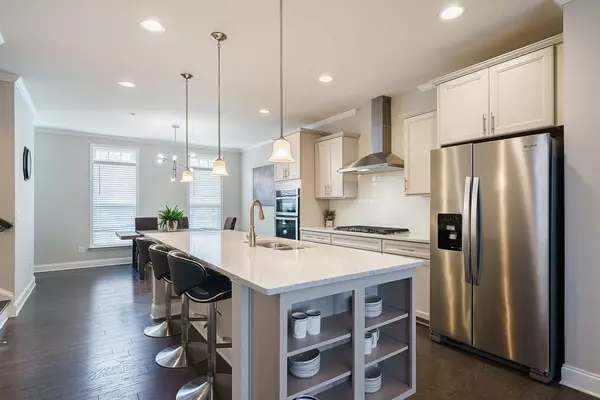For more information regarding the value of a property, please contact us for a free consultation.
216 Braeden WAY Alpharetta, GA 30009
Want to know what your home might be worth? Contact us for a FREE valuation!

Our team is ready to help you sell your home for the highest possible price ASAP
Key Details
Sold Price $575,000
Property Type Townhouse
Sub Type Townhouse
Listing Status Sold
Purchase Type For Sale
Square Footage 2,080 sqft
Price per Sqft $276
Subdivision The Walk At Braeden
MLS Listing ID 7069774
Sold Date 07/29/22
Style Contemporary/Modern, Townhouse
Bedrooms 3
Full Baths 3
Half Baths 1
Construction Status Resale
HOA Fees $295
HOA Y/N Yes
Year Built 2018
Annual Tax Amount $3,756
Tax Year 2021
Lot Size 1,001 Sqft
Acres 0.023
Property Description
The incredible lifestyle at Braeden features townhomes and single-family homes valued right under $1 Million. This unique community is made up of green spaces and pocket parks while walkable to Avalon, downtown Alpharetta, and the Alpha Loop! This 4-year new upscale brick townhome has an open concept floor plan with transom windows for added light. All white modern Kitchen features a custom chef’s kitchen that boasts shaker cabinets, a huge quartz island,
subway tile backsplash, and stainless steel appliances with a stainless hood. Office flex space for your work-from-home needs. Enjoy the spacious family room and walk out to the oversized deck for all your grilling and entertaining! Upper-level spacious owners suite features a walk-in closet and spa bath with custom shaker style dual vanities, stone tile, and quartz countertops. The upper-level guest suite includes a walk-in closet and a full bath with dual vanity. Lower level media or 3rd bedroom with full bath and walk-in shower. Braeden amenities: Pool with Lanai room, Exterior maintenance, Landscaping & active Social Calendar. Sidewalks take you wherever you want to go! All Systems 4 yrs, Alarm system, Refrigerator, Washer & Dryer included. The 10% rental restriction has been satisfied.
Location
State GA
County Fulton
Lake Name None
Rooms
Bedroom Description In-Law Floorplan
Other Rooms None
Basement Daylight, Exterior Entry, Finished, Finished Bath, Full
Dining Room None
Interior
Interior Features Disappearing Attic Stairs, Double Vanity, Entrance Foyer 2 Story, High Ceilings 9 ft Lower, High Ceilings 9 ft Main, High Ceilings 9 ft Upper, High Speed Internet, Tray Ceiling(s), Walk-In Closet(s)
Heating Central, Electric, Heat Pump, Zoned
Cooling Ceiling Fan(s), Central Air, Zoned
Flooring Laminate
Fireplaces Type None
Window Features Double Pane Windows, Insulated Windows
Appliance Dishwasher, Disposal, Gas Cooktop, Gas Water Heater, Microwave, Range Hood, Self Cleaning Oven
Laundry Laundry Room, Upper Level
Exterior
Exterior Feature Private Front Entry, Rain Gutters
Garage Attached, Garage, Garage Door Opener, Garage Faces Rear, Level Driveway
Garage Spaces 2.0
Fence None
Pool None
Community Features Dog Park, Homeowners Assoc, Near Marta, Near Schools, Near Shopping, Near Trails/Greenway, Pool, Public Transportation, Sidewalks, Street Lights
Utilities Available Cable Available, Electricity Available, Natural Gas Available, Sewer Available, Underground Utilities, Water Available
Waterfront Description None
View City, Trees/Woods
Roof Type Composition, Shingle
Street Surface Paved
Accessibility None
Handicap Access None
Porch Deck
Total Parking Spaces 2
Building
Lot Description Front Yard, Landscaped, Level
Story Three Or More
Foundation Concrete Perimeter
Sewer Public Sewer
Water Public
Architectural Style Contemporary/Modern, Townhouse
Level or Stories Three Or More
Structure Type Brick Front, Cement Siding
New Construction No
Construction Status Resale
Schools
Elementary Schools Manning Oaks
Middle Schools Northwestern
High Schools Milton
Others
HOA Fee Include Maintenance Structure, Maintenance Grounds, Termite
Senior Community no
Restrictions true
Tax ID 12 285108051709
Ownership Fee Simple
Financing no
Special Listing Condition None
Read Less

Bought with The Realty Group Adin Baban & Associates, LLC
Get More Information




