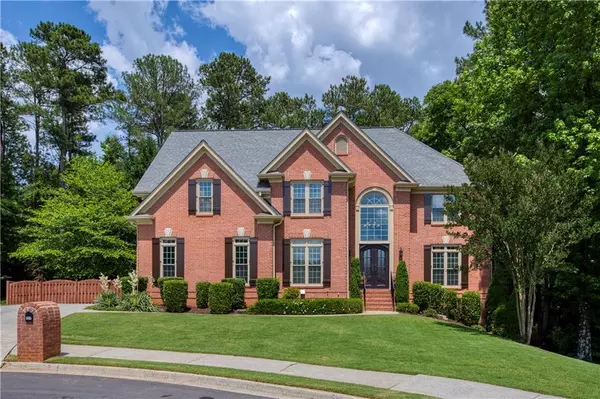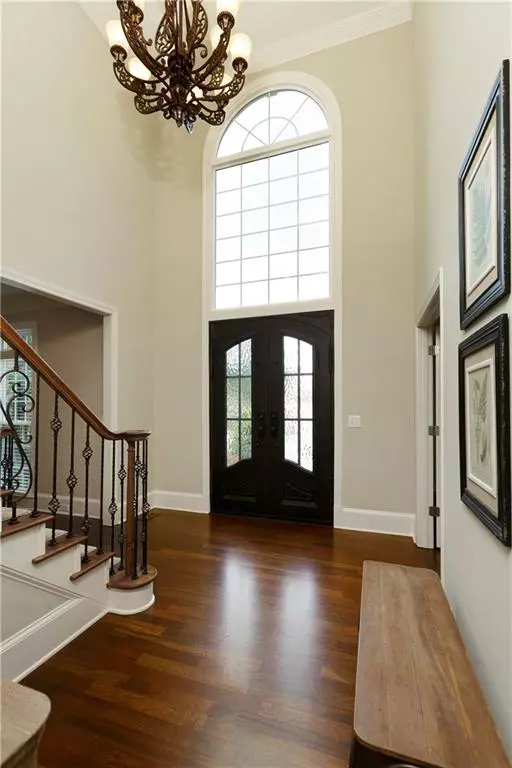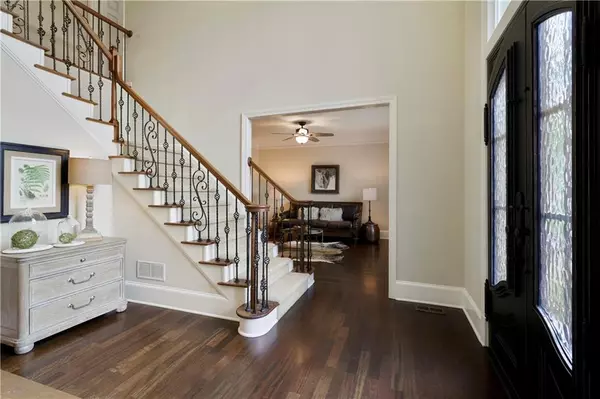For more information regarding the value of a property, please contact us for a free consultation.
824 Forest Path LN Alpharetta, GA 30022
Want to know what your home might be worth? Contact us for a FREE valuation!

Our team is ready to help you sell your home for the highest possible price ASAP
Key Details
Sold Price $1,055,000
Property Type Single Family Home
Sub Type Single Family Residence
Listing Status Sold
Purchase Type For Sale
Square Footage 4,862 sqft
Price per Sqft $216
Subdivision Park Brooke
MLS Listing ID 7060606
Sold Date 07/15/22
Style Traditional
Bedrooms 6
Full Baths 5
Construction Status Resale
HOA Y/N No
Year Built 1996
Annual Tax Amount $4,789
Tax Year 2021
Lot Size 0.350 Acres
Acres 0.35
Property Description
Beautiful touches at every turn! This completely updated home will leave you feeling as though you walked the pages of your favorite home décor magazine! Located a double cul de sac in Park Brooke this prime location is close to GA400, premier schools, Avalon, Downtown Alpharetta, and all the restaurants and shopping you could desire. Custom iron doors are the first indication that this is not your average home. Soaring two-story foyer leads to a main floor bedroom and adorable bath with stunning tile and on-trend shiplap! A formal living room flows to a spacious dining room sure to host many holiday celebrations. The kitchen is spectacular and opens to a casual dining area and two-story living room. A spacious island, quartz counters, handsome backsplash, and top of the line Viking appliances appeal to even the most discerning buyer. The living room is gorgeous with quartz fireplace surround flanked by custom built-ins and millwork. Upstairs are three spacious secondary bedrooms each with walk-in closets. A jack and jill bath connect two bedrooms and the third has an ensuite bath. You’ll love the personality of each renovated bathrooms. Even the laundry room is fabulous with the barn door entry, wood folding counters, and sink with quartz counters. When you enter the primary suite, you will be dreaming of relaxing evenings soaking in the tub or getting ready for that special occasion in separate shower with gorgeous feature tile and the ever-important primary suite closet with custom storage. Love the entertain? Welcome to the terrace level! Whether it is relaxing by the stone fireplace, serving drinks around the bar, working out, or a game of billiards, this terrace level has something for everyone. Think this home can’t get better? Imagine the sound of water and soothing the stresses away in your own private saltwater pool! Don’t worry, there’s also plenty of lawn space for a playset or a pickup game of football. Park Brooke features top amenities including a neighborhood clubhouse, playground, and swimming pool with staffed lifeguards, multiple tennis courts, pickleball courts, clubhouse, and private Greenway access! Live your best life in the heart of Alpharetta!
Location
State GA
County Fulton
Lake Name None
Rooms
Bedroom Description Split Bedroom Plan, Other
Other Rooms None
Basement Daylight, Exterior Entry, Finished, Finished Bath, Full, Interior Entry
Main Level Bedrooms 1
Dining Room Seats 12+, Separate Dining Room
Interior
Interior Features Beamed Ceilings, Bookcases, Cathedral Ceiling(s), Double Vanity, Entrance Foyer 2 Story, High Ceilings 9 ft Main, High Speed Internet, Tray Ceiling(s), Vaulted Ceiling(s), Walk-In Closet(s), Wet Bar
Heating Central, Forced Air, Natural Gas
Cooling Attic Fan, Ceiling Fan(s), Central Air, Zoned
Flooring Ceramic Tile, Hardwood
Fireplaces Number 2
Fireplaces Type Basement, Gas Log, Gas Starter, Great Room
Window Features Double Pane Windows, Shutters
Appliance Dishwasher, Disposal, Gas Range, Gas Water Heater, Microwave
Laundry Laundry Room, Upper Level
Exterior
Exterior Feature Private Yard, Other
Garage Attached, Garage, Garage Faces Side
Garage Spaces 2.0
Fence Back Yard, Privacy, Wood
Pool Heated, In Ground, Salt Water
Community Features Clubhouse, Homeowners Assoc, Near Schools, Near Shopping, Near Trails/Greenway, Playground, Pool, Sidewalks, Street Lights, Tennis Court(s)
Utilities Available Cable Available, Electricity Available, Natural Gas Available, Phone Available, Sewer Available, Underground Utilities, Water Available
Waterfront Description None
View Pool
Roof Type Composition
Street Surface Asphalt
Accessibility None
Handicap Access None
Porch Deck, Patio
Total Parking Spaces 2
Private Pool true
Building
Lot Description Cul-De-Sac, Front Yard, Landscaped, Level, Private, Wooded
Story Two
Foundation Block
Sewer Public Sewer
Water Public
Architectural Style Traditional
Level or Stories Two
Structure Type Brick 3 Sides
New Construction No
Construction Status Resale
Schools
Elementary Schools Ocee
Middle Schools Webb Bridge
High Schools Alpharetta
Others
HOA Fee Include Reserve Fund, Swim/Tennis
Senior Community no
Restrictions true
Tax ID 11 026001200817
Acceptable Financing Cash, Conventional
Listing Terms Cash, Conventional
Special Listing Condition None
Read Less

Bought with Harry Norman Realtors
Get More Information




