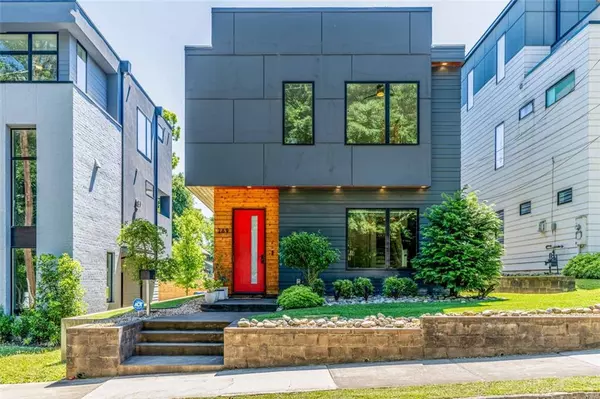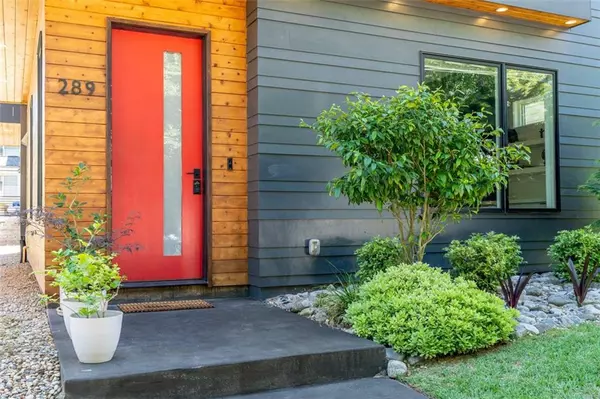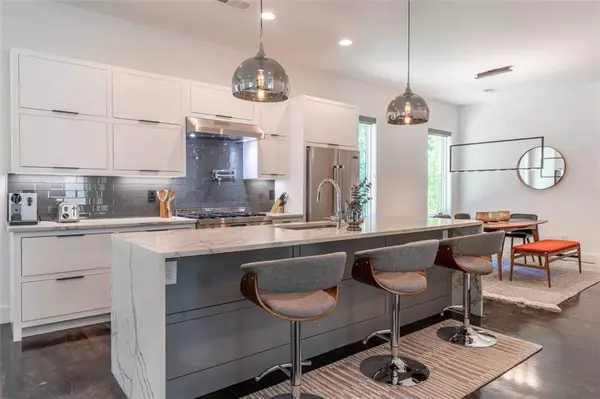For more information regarding the value of a property, please contact us for a free consultation.
289 Glen Iris DR NE Atlanta, GA 30312
Want to know what your home might be worth? Contact us for a FREE valuation!

Our team is ready to help you sell your home for the highest possible price ASAP
Key Details
Sold Price $1,095,000
Property Type Single Family Home
Sub Type Single Family Residence
Listing Status Sold
Purchase Type For Sale
Square Footage 2,265 sqft
Price per Sqft $483
Subdivision Old Fourth Ward
MLS Listing ID 7060091
Sold Date 07/14/22
Style Contemporary/Modern
Bedrooms 3
Full Baths 3
Half Baths 1
Construction Status Resale
HOA Y/N No
Year Built 2017
Annual Tax Amount $15,324
Tax Year 2021
Lot Size 3,397 Sqft
Acres 0.078
Property Description
Location, location, location – less than 2 blocks from Ponce City Market and a short walk to the BeltLine, this newly built Modern home in the heart of Old Fourth Ward will knock your socks off. This home oozes modern amenities and characteristics while embracing a warm and inviting feel emphasizing high ceilings, clean lines, minimalism, and natural light. Light floods the open floor plan providing brilliant sight lines from front to back while creating a cozy living space centered around the built-in gas fireplace surrounded by open shelving with stained concrete floors running throughout the lower level. Host family and friends with ease and comfort as the living space unfolds into the gorgeous custom kitchen. Enjoy gourmet appliances, a six-burner gas range with pot filler, an oversized pantry, quartz countertops, and an oversized rainfall kitchen island. Retreat upstairs to your primary suite oasis with a private patio complete with oversized sliding glass doors where you can wind down with a glass of wine in the evenings or enjoy slow mornings. In your primary bathroom, you'll find dual vanity sinks, large soaking tub, gorgeous glass-enclosed shower with a rainfall shower head and a hand-held shower head ready to rinse your stress away. Don't miss the fantastic custom-built walk-in closet equipped with hanging and folding storage. Down the hall, you'll find two spacious guest bedrooms, each with en-suite bathrooms, custom closets and windows boasting city views and an abundance of natural light. Keep laundry at bay in your upstairs laundry room with an abundance of built-in cabinets and easy access to the living quarters. Hosting is a dream with your show-stopping 800 square foot rooftop terrace, stunning city views, and a wet bar on the top floor landing. Ready for grilling, dining, and entertaining, the rooftop terrace is the ultimate party spot! This stunning Old Fourth Ward home won't disappoint with a perfectly manicured lawn, a 2-car garage with alley access, and bright red front door.
Location
State GA
County Fulton
Lake Name None
Rooms
Bedroom Description Split Bedroom Plan, Oversized Master
Other Rooms None
Basement None
Dining Room Open Concept, Great Room
Interior
Interior Features High Ceilings 10 ft Main, High Ceilings 10 ft Upper, Bookcases, Double Vanity, Wet Bar
Heating Electric
Cooling Central Air, Zoned
Flooring Hardwood
Fireplaces Number 1
Fireplaces Type Great Room, Gas Starter, Factory Built
Window Features Insulated Windows
Appliance Dishwasher, Refrigerator, Microwave, Range Hood, Disposal, Gas Range, Gas Oven
Laundry In Hall, Laundry Room, Upper Level
Exterior
Exterior Feature Private Front Entry, Private Rear Entry, Rain Barrel/Cistern(s)
Garage Attached, Garage Door Opener, Garage, Garage Faces Rear, Kitchen Level
Garage Spaces 2.0
Fence None
Pool None
Community Features Near Beltline, Public Transportation, Near Trails/Greenway, Park, Restaurant, Sidewalks, Street Lights, Near Marta, Near Schools, Near Shopping
Utilities Available Cable Available, Electricity Available, Natural Gas Available, Water Available, Sewer Available
Waterfront Description None
View City
Roof Type Green Roof, Other
Street Surface None
Accessibility None
Handicap Access None
Porch Deck, Rooftop, Rear Porch
Total Parking Spaces 2
Building
Lot Description Level, Landscaped
Story Three Or More
Foundation Slab
Sewer Public Sewer
Water Public
Architectural Style Contemporary/Modern
Level or Stories Three Or More
Structure Type Cement Siding
New Construction No
Construction Status Resale
Schools
Elementary Schools Hope-Hill
Middle Schools David T Howard
High Schools Midtown
Others
Senior Community no
Restrictions false
Tax ID 14 001900010173
Acceptable Financing Cash, Conventional
Listing Terms Cash, Conventional
Special Listing Condition None
Read Less

Bought with Atlanta Fine Homes Sotheby's International
Get More Information




