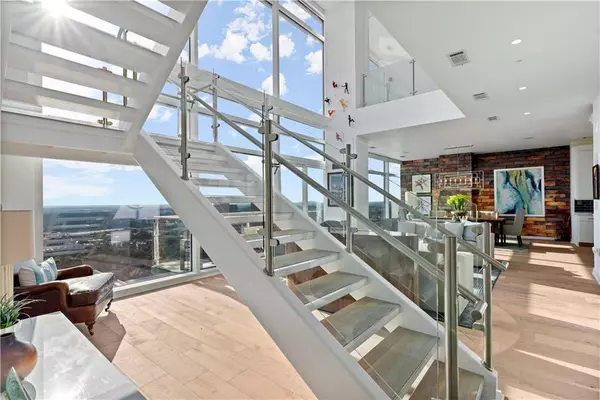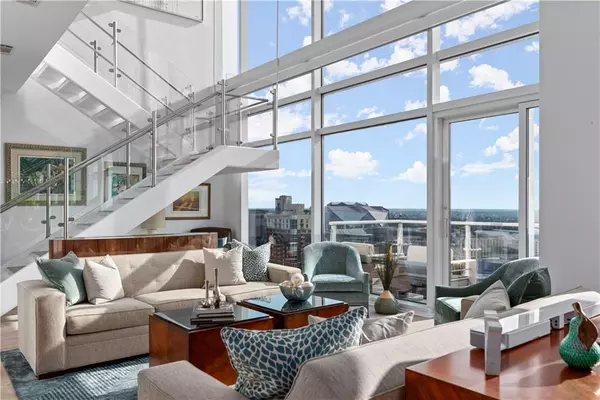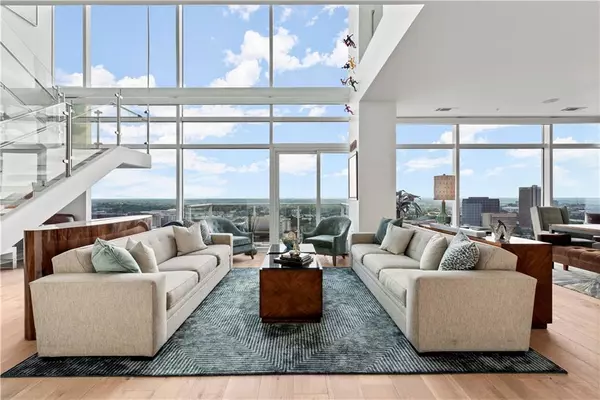For more information regarding the value of a property, please contact us for a free consultation.
45 Ivan Allen Jr BLVD NW #2703 Atlanta, GA 30308
Want to know what your home might be worth? Contact us for a FREE valuation!

Our team is ready to help you sell your home for the highest possible price ASAP
Key Details
Sold Price $2,100,000
Property Type Condo
Sub Type Condominium
Listing Status Sold
Purchase Type For Sale
Square Footage 4,014 sqft
Price per Sqft $523
Subdivision W Residences
MLS Listing ID 7031145
Sold Date 07/01/22
Style Contemporary/Modern, High Rise (6 or more stories)
Bedrooms 3
Full Baths 3
Half Baths 1
Construction Status Resale
HOA Fees $2,705
HOA Y/N Yes
Year Built 2010
Annual Tax Amount $23,144
Tax Year 2020
Lot Size 3,889 Sqft
Acres 0.0893
Property Description
Stunning bi-level penthouse residence with unparalleled views of breathtaking sunsets, high above the sparkling city of Atlanta. Enjoy ultimate privacy with unobstructed views from the balcony and rare 20 feet floor-to-ceiling windows overlooking Mercedes Benz Stadium, Georgia Aquarium, and vibrant Centennial Park. Over 4000 square feet of pure luxury and the largest downtown penthouse on the market, this home features well appointed kitchen with waterfall granite countertops, high end Gaggenau stainless appliances, and elegant white cabinets with an abundance of storage. This penthouse was built for entertaining with plenty of space for seating, half bath for guests and wired throughout with built in Sonos speakers. Secondary dining area features patinaed copper accent wall that matches those gorgeous sunsets. Guest bedroom located on main level with private bath, tiled shower, double vanity with gorgeous granite countertops. Ascend the open stairwell and you will arrive at the large loft area with amazing city views, wine cooler, and mini kitchen. Spacious owner's suite, the largest in the building, features sitting area with unique privacy glass that will flip on with a switch (see video). Owner's bath with large walk in closet attached, 2 additional closets, separate second entrance, sleek stand alone tub and separate shower. Secondary bedroom on opposite end with yet another updated ensuite bath. All bedrooms are large enough for 3 separate owner's suites. This home is something special, as it has full access to all amenities at the W Hotel. Newly renovated infinity edge pool, Wet Bar, spa, lounge, valet, concierge, 24 hour security, the white glove Whatever/Whenever service, fitness center, and maid service. Unit has 2 garage parking spaces and large additional storage unit of 72 sq ft to suit your needs. Amazing opportunity to own a piece of the iconic Atlanta skyline.
Location
State GA
County Fulton
Lake Name None
Rooms
Bedroom Description Oversized Master, Split Bedroom Plan
Other Rooms None
Basement None
Main Level Bedrooms 1
Dining Room Seats 12+, Separate Dining Room
Interior
Interior Features Double Vanity, Entrance Foyer, High Ceilings 10 ft Main, High Ceilings 10 ft Upper, His and Hers Closets, Walk-In Closet(s), Wet Bar
Heating Central, Zoned
Cooling Central Air, Zoned
Flooring Ceramic Tile, Hardwood
Fireplaces Type None
Window Features None
Appliance Dishwasher, Disposal, Double Oven, Dryer, Gas Cooktop, Microwave, Range Hood, Refrigerator, Washer
Laundry In Hall, Upper Level
Exterior
Exterior Feature Balcony
Garage Assigned, Garage, Storage, Valet
Garage Spaces 2.0
Fence None
Pool None
Community Features Business Center, Concierge, Fitness Center, Homeowners Assoc, Near Beltline, Near Marta, Near Shopping, Pool, Restaurant, Sidewalks, Spa/Hot Tub
Utilities Available Cable Available, Electricity Available, Natural Gas Available, Phone Available, Sewer Available, Underground Utilities, Water Available
Waterfront Description None
View City
Roof Type Other
Street Surface None
Accessibility None
Handicap Access None
Porch None
Total Parking Spaces 2
Building
Lot Description Other
Story Two
Foundation None
Sewer Public Sewer
Water Public
Architectural Style Contemporary/Modern, High Rise (6 or more stories)
Level or Stories Two
Structure Type Other
New Construction No
Construction Status Resale
Schools
Elementary Schools Centennial Place
Middle Schools David T Howard
High Schools Midtown
Others
HOA Fee Include Door person, Maintenance Structure, Maintenance Grounds, Pest Control, Security, Swim/Tennis, Trash
Senior Community no
Restrictions true
Tax ID 14 007900110939
Ownership Condominium
Acceptable Financing Cash, Conventional
Listing Terms Cash, Conventional
Financing no
Special Listing Condition None
Read Less

Bought with Drake Realty of GA, Inc.
Get More Information




