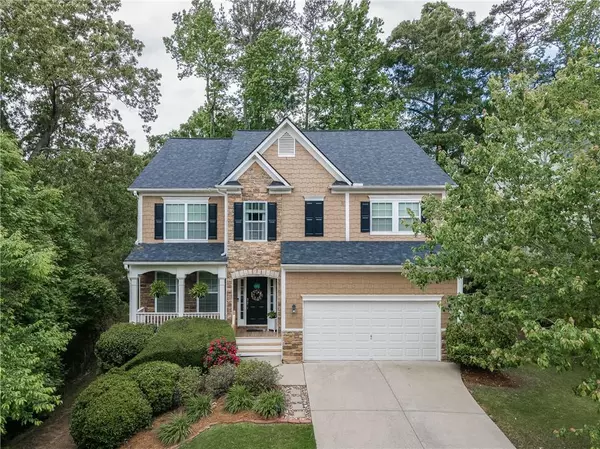For more information regarding the value of a property, please contact us for a free consultation.
4965 Skyland Pkwy Cumming, GA 30028
Want to know what your home might be worth? Contact us for a FREE valuation!

Our team is ready to help you sell your home for the highest possible price ASAP
Key Details
Sold Price $511,000
Property Type Single Family Home
Sub Type Single Family Residence
Listing Status Sold
Purchase Type For Sale
Square Footage 3,197 sqft
Price per Sqft $159
Subdivision Wild Meadows
MLS Listing ID 7049565
Sold Date 06/23/22
Style Contemporary,Traditional
Bedrooms 4
Full Baths 2
Half Baths 1
Construction Status Resale
HOA Fees $500
HOA Y/N Yes
Originating Board First Multiple Listing Service
Year Built 2005
Annual Tax Amount $2,881
Tax Year 2021
Lot Size 10,018 Sqft
Acres 0.23
Property Description
This home is move in ready and has been very well maintained in lovely shape. The location of the home couldn't be better. Literally minutes to the outlet mall and tons of restaurants as well as nearby parks, just a short drive to Lake Lanier, close to schools and shopping. The floor plan is wide open from front to back with spacious rooms, archway openings, lots of trim and pretty hardwood floors throughout the main level. Enjoy the screened back porch on those cool spring days and through the summer in the fenced back yard. The amenities are a stone's throw away. Walk to the swimming pool, tennis courts, and playground. The kitchen has been updated and there are ample cabinets. The décor is full of pleasing colors and the bedrooms are all very nice sized. The Master suite is huge with a perfect sitting/reading/relaxing area separate from the main bedroom and a spa like master bathroom as well as a monster master closet. Even the basement is a great amenity. There is one finished as a play room complete with pool table lighting. The Pool table itself is a negotiable item. There is plenty of organized storage in the basement and the Seller had a wood working shop with a dedicated 220 line to the shop. It's the perfect shop, complete with pegboard and bench, for a handyman, wood worker or tinkerer. This is a lot of home for the money and will go fast. Showings start on Saturday May 21. Come take a look at your new home.
Location
State GA
County Forsyth
Lake Name None
Rooms
Bedroom Description Oversized Master,Roommate Floor Plan,Other
Other Rooms None
Basement Bath/Stubbed, Daylight, Exterior Entry, Full, Interior Entry
Dining Room Open Concept, Separate Dining Room
Interior
Interior Features Disappearing Attic Stairs, Double Vanity, Entrance Foyer, High Ceilings 9 ft Main, High Speed Internet, Tray Ceiling(s), Walk-In Closet(s), Other
Heating Central, Forced Air, Natural Gas
Cooling Ceiling Fan(s), Central Air
Flooring Carpet, Ceramic Tile, Hardwood
Fireplaces Number 1
Fireplaces Type Decorative, Factory Built, Family Room, Gas Starter
Window Features Double Pane Windows,Insulated Windows
Appliance Dishwasher, Disposal, Electric Oven, Gas Cooktop, Gas Water Heater, Microwave, Refrigerator
Laundry In Hall, Laundry Room, Upper Level
Exterior
Exterior Feature Private Rear Entry, Private Yard, Rain Gutters, Other
Garage Attached, Garage, Garage Door Opener, Garage Faces Front, Kitchen Level
Garage Spaces 2.0
Fence Back Yard, Fenced, Privacy, Wood
Pool None
Community Features Homeowners Assoc, Near Schools, Playground, Pool, Sidewalks, Street Lights, Tennis Court(s)
Utilities Available Cable Available, Electricity Available, Natural Gas Available, Phone Available, Sewer Available, Underground Utilities, Water Available
Waterfront Description None
View Trees/Woods, Other
Roof Type Composition,Shingle
Street Surface Asphalt,Paved
Accessibility None
Handicap Access None
Porch Covered, Deck, Front Porch, Screened
Private Pool false
Building
Lot Description Back Yard, Front Yard, Level, Wooded
Story Two
Foundation Concrete Perimeter
Sewer Public Sewer
Water Public
Architectural Style Contemporary, Traditional
Level or Stories Two
Structure Type Cement Siding,Frame,Stone
New Construction No
Construction Status Resale
Schools
Elementary Schools Silver City
Middle Schools North Forsyth
High Schools North Forsyth
Others
HOA Fee Include Swim,Tennis
Senior Community no
Restrictions true
Tax ID 214 065
Acceptable Financing Cash, Conventional, FHA, VA Loan
Listing Terms Cash, Conventional, FHA, VA Loan
Special Listing Condition None
Read Less

Bought with Excalibur Homes, LLC.
Get More Information




