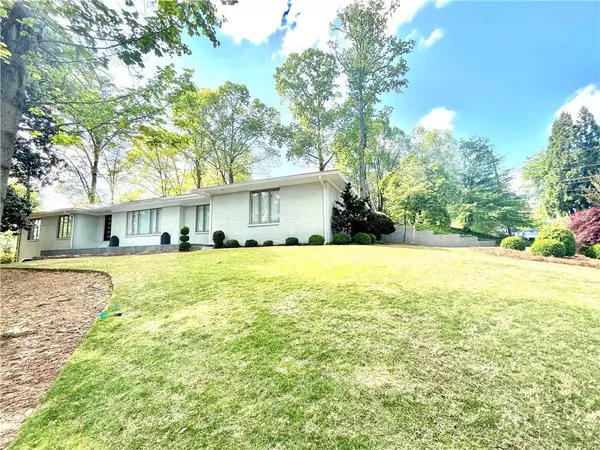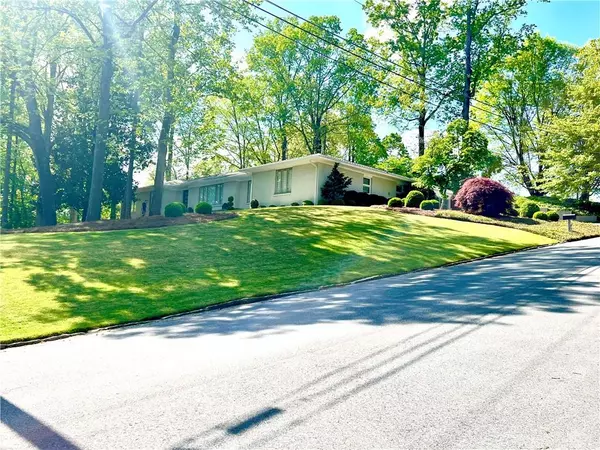For more information regarding the value of a property, please contact us for a free consultation.
2710 Cosmos DR NE Atlanta, GA 30345
Want to know what your home might be worth? Contact us for a FREE valuation!

Our team is ready to help you sell your home for the highest possible price ASAP
Key Details
Sold Price $830,000
Property Type Single Family Home
Sub Type Single Family Residence
Listing Status Sold
Purchase Type For Sale
Square Footage 2,719 sqft
Price per Sqft $305
Subdivision Briarmoor Manor
MLS Listing ID 7039764
Sold Date 06/23/22
Style Contemporary/Modern, Ranch
Bedrooms 5
Full Baths 3
Construction Status Updated/Remodeled
HOA Y/N No
Year Built 1965
Annual Tax Amount $7,856
Tax Year 2021
Lot Size 0.500 Acres
Acres 0.5
Property Description
Gorgeous contemporary mid-century modern ranch on large corner lot, on cul-de-sac, in quite sought-after neighborhood, with recent extensive, interior and exterior renovation. Practically everything is new and customized with cool California contemporary mid-century modern style. Home's professional lush landscape and hill top lot location give it beautiful curb appeal with lots of privacy, while its huge windows bring in lots of natural light and provide great nature views. Flat driveway allows for easy parking for up to 4-6 cars. Open concept with sliding doors from living room to backyard deck is perfect for indoor/outdoor entertaining or having a peaceful and relaxing time surrounded by nature. Flat backyard has lots of space for running and playing. Home immaculately kept by home owners throughout all renovations. Renovation includes: new open floor-plan, new kitchen and appliances; new bathrooms; new hard-wood floors; new paint on interior and exterior walls, new partially finished basement equipped with new gym and space for storage or craft work; new light fixtures; new washer/dryer; new contemporary garage door, new garage French doors to backyard, epoxy garage floor, and work bench and shoe rack; new contemporary interior and closet doors throughout home; all interior doors replaced with solid core doors for extra noise control; professionally landscape in both front and back of home with assessment by arborist and unsafe trees removed and newly planted with temperature-resistant zoysia grass, maple trees, boxwoods and more; new porch and deck with pergola; new large driveway; new closed-in fence; new roof; new electrical, new plumbing, new water heater, and new energy efficient HVAC. Kitchen has stainless steel, Energy Star rated energy-efficient GE Profile appliances (counter-depth French-door refrigerator, built-in 5 burner gas stove cooktop, wall-mount range hood, dishwasher, microwave and self-cleaning oven) wood cappuccino-color soft-close cabinets with undermount lighting, stain-resistant Ted Baker designer tile backlash; waterfall edge quartz island with wine fridge, deep drawers, and seating for 3 to 5. Primary bedroom has custom modern walk-in closet and spa-like bathroom with rain shower; split bedroom plan gives lots of privacy to primary room. Other side of home has 4 bedrooms, including 1 large bedroom with his & her closets and private full-bathroom. Home includes 3 full-bathrooms, all with new contemporary floating cabinets with quartz countertops, new toilets; contemporary bathtub in 1 bathroom. Bonus 6th room near garage is perfect as mudroom or laundry room. Hallways have closets for extra storage, and a hidden pantry off kitchen. Garage fits 2 large cars and includes storage closet. Attic space in main or garage. Not only is this home beautiful, but also updated with systems and mechanics that allow for a worry-free home (with low water and energy bills). Home contains spray foam insulation and double-pane windows with custom black-out roman shades as well as separate water irrigation meter, in-ground sprinkler-system, and smart tankless water heater with recirculating pump for endless hot water while still saving on energy. Smart irrigation system controlled with a phone app (Rachio). Home equipped with systems and lines that allow high-speed wifi throughout home, as well as security system with cameras and sensors (door, glass break, fire, and motion sensors), and exterior lighting controllers. Close to nature park with trails and playground, as well as membership-only community pool. Great central location, only minutes to Emory, CDC, VA hospital, international schools, shopping, restaurants and more. Easy access to main highways (I-285 or 85). Do not miss this spectacular move-in ready and worry-free home.
Location
State GA
County Dekalb
Lake Name None
Rooms
Bedroom Description Master on Main, Split Bedroom Plan
Other Rooms None
Basement Crawl Space, Exterior Entry, Partial
Main Level Bedrooms 5
Dining Room Separate Dining Room
Interior
Interior Features Disappearing Attic Stairs, Double Vanity, Walk-In Closet(s)
Heating Central, Natural Gas, Zoned
Cooling Central Air, Zoned
Flooring Ceramic Tile, Hardwood
Fireplaces Type None
Window Features Insulated Windows
Appliance Dishwasher, Disposal, Dryer, Microwave, Refrigerator, Washer
Laundry In Hall
Exterior
Exterior Feature Private Yard
Garage Attached, Garage, Garage Door Opener, Garage Faces Rear, Garage Faces Side, Storage
Garage Spaces 6.0
Fence Back Yard, Fenced, Privacy, Wood
Pool None
Community Features Near Schools, Near Shopping, Park, Playground, Pool, Street Lights
Utilities Available Cable Available
Waterfront Description None
View Other
Roof Type Composition
Street Surface Asphalt, Paved
Accessibility None
Handicap Access None
Porch Patio
Total Parking Spaces 6
Building
Lot Description Corner Lot, Cul-De-Sac, Private
Story One
Foundation See Remarks
Sewer Public Sewer
Water Public
Architectural Style Contemporary/Modern, Ranch
Level or Stories One
Structure Type Brick Front, Frame
New Construction No
Construction Status Updated/Remodeled
Schools
Elementary Schools Hawthorne - Dekalb
Middle Schools Henderson - Dekalb
High Schools Lakeside - Dekalb
Others
Senior Community no
Restrictions false
Tax ID 18 247 10 066
Ownership Fee Simple
Financing no
Special Listing Condition None
Read Less

Bought with BHGRE Metro Brokers
Get More Information




