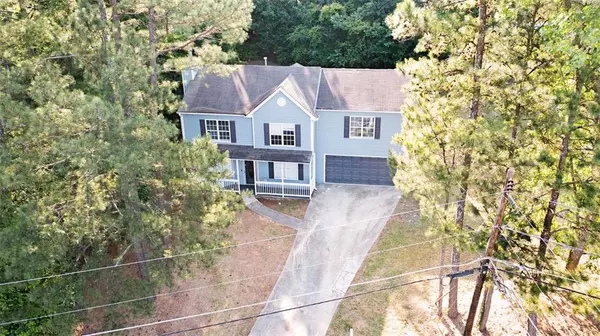For more information regarding the value of a property, please contact us for a free consultation.
3876 BLUE GRANITE WAY Conley, GA 30288
Want to know what your home might be worth? Contact us for a FREE valuation!

Our team is ready to help you sell your home for the highest possible price ASAP
Key Details
Sold Price $285,000
Property Type Single Family Home
Sub Type Single Family Residence
Listing Status Sold
Purchase Type For Sale
Square Footage 1,966 sqft
Price per Sqft $144
Subdivision Wishing Well Hills
MLS Listing ID 7052151
Sold Date 06/21/22
Style Traditional
Bedrooms 4
Full Baths 2
Half Baths 1
Construction Status Resale
HOA Y/N No
Year Built 2000
Annual Tax Amount $2,801
Tax Year 2021
Lot Size 0.500 Acres
Acres 0.5
Property Description
A four-bed, three-bath home for the whole family ... just shy of 2,000 square feet ... new vinyl wood plank floors and a big backyard ... great bones, no surprises at move-in … 10 minutes from the SE Perimeter onramp… in the heart of an easygoing tree-lined neighborhood… And it's priced under $300K.
. 3876 Blue Granite Way is what some would call, especially in the Atlanta market these days (and we don't use this word often), a "steal."
Robin's Egg Blue, nicely gabled, with a chimney off to the side. Two-car garage and a big front porch. Inside, the statement room — the family area, with the gray-hued flooring, Western Deco fireplace, freshly painted with a contemporary color palette, and an adorable bay window.
This modern aesthetic is reflected in the separate living area: think of this as a welcoming space for entertaining. Or maybe a formal dining area for the culinarily inclined. It does lead to the kitchen, with calming tones, upgraded stainless steel appliances, and new plumbing fixtures.
None of that even mentions the dinner-sized breakfast nook, which could also pull double-duty as a workspace with a view (though there are bedrooms to spare if you need a dedicated home office).
The real question is: what do you think you'd do with this home? In many ways, there's a "blank slate" vibe to 3876. Large windows that face the east leave lots of room for the imagination and endless ways to get artsy and fill up the wall space.
Upstairs, the four beds. Anchoring, an oversized primary suite (with all new plush carpet) includes a private bathroom with a spacious shower with full tile surround, a vanity with ample counter space, and a big closet. Down the hall, the other three bedrooms offer room to spread out and are unified by a bath of their own, complete with double-vanity for the morning rush. And a massive spare bedroom at the end might become home to your permanent, ever-ready-to-Zoom home office.
Outside is a green, tree-lined backyard that'll quickly get some love. It's big enough. Dog owners need only a privacy fence to let Fido sniff at their leisure; once you clock out, there's plenty of space to throw a tennis ball in the slowly shifting shade of the spruces and pines. Priced to bring immediate attention at $269,900
Location
State GA
County Dekalb
Lake Name None
Rooms
Bedroom Description Oversized Master
Other Rooms None
Basement None
Dining Room Separate Dining Room
Interior
Interior Features Double Vanity, High Ceilings 9 ft Main, Walk-In Closet(s)
Heating Central
Cooling Central Air
Flooring Carpet, Vinyl
Fireplaces Number 1
Fireplaces Type Living Room
Window Features None
Appliance Dishwasher, Gas Range, Microwave, Refrigerator
Laundry In Garage
Exterior
Exterior Feature Rain Gutters
Garage Garage
Garage Spaces 2.0
Fence None
Pool None
Community Features Near Schools, Near Shopping
Utilities Available Cable Available, Electricity Available, Natural Gas Available, Phone Available, Sewer Available, Water Available
Waterfront Description None
View City
Roof Type Composition
Street Surface Asphalt
Accessibility None
Handicap Access None
Porch Patio
Total Parking Spaces 2
Building
Lot Description Back Yard, Sloped, Front Yard
Story Two
Foundation Slab
Sewer Public Sewer
Water Public
Architectural Style Traditional
Level or Stories Two
Structure Type Vinyl Siding
New Construction No
Construction Status Resale
Schools
Elementary Schools Cedar Grove
Middle Schools Cedar Grove
High Schools Cedar Grove
Others
Senior Community no
Restrictions false
Tax ID 15 043 05 014
Special Listing Condition None
Read Less

Bought with Village Premier Collection Georgia, LLC
Get More Information




