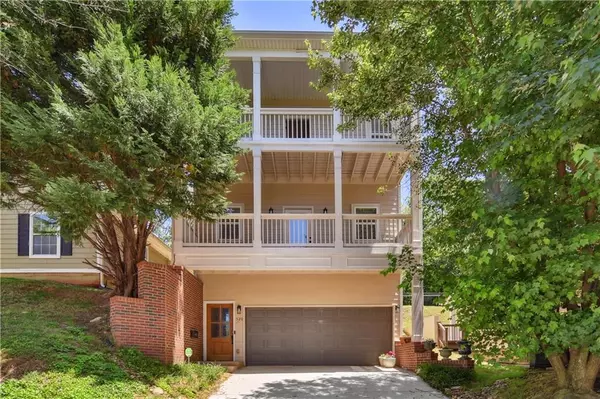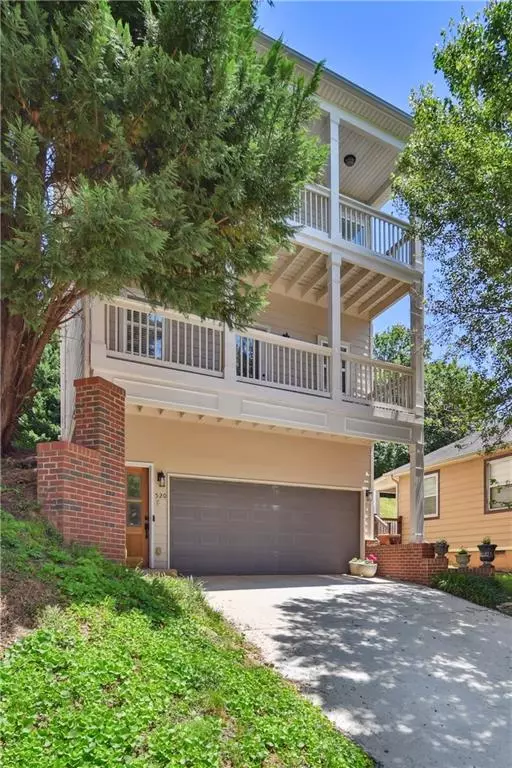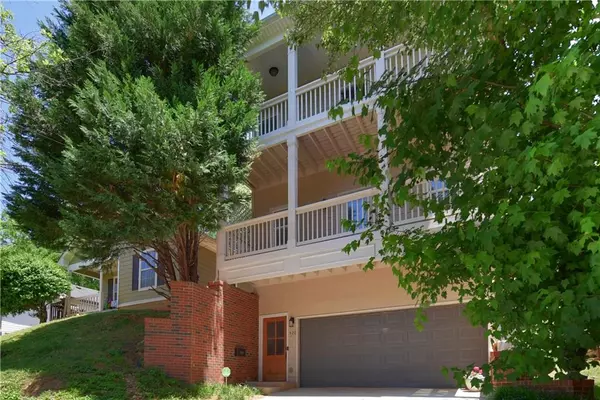For more information regarding the value of a property, please contact us for a free consultation.
520 Connally ST SE Atlanta, GA 30312
Want to know what your home might be worth? Contact us for a FREE valuation!

Our team is ready to help you sell your home for the highest possible price ASAP
Key Details
Sold Price $550,000
Property Type Single Family Home
Sub Type Single Family Residence
Listing Status Sold
Purchase Type For Sale
Square Footage 1,540 sqft
Price per Sqft $357
Subdivision Grant Park
MLS Listing ID 7033126
Sold Date 06/14/22
Style Other
Bedrooms 3
Full Baths 2
Half Baths 1
Construction Status Resale
HOA Y/N No
Year Built 2005
Annual Tax Amount $5,342
Tax Year 2021
Lot Size 3,149 Sqft
Acres 0.0723
Property Description
Welcome home to your light-filled, bright, and happy Grant Park/Summerhill home! Complete with a two-car garage, this sunny, multi-level single family home has a little bit of everything. Decks on both the second and third floors to enjoy your morning coffee/tea! The second level has an open floor plan that's great for hosting. In the last two years, there has been a newly remodeled interior, granite counters, new water heater, new back stairs, new deck, new exterior lighting, fenced in backyard, fresh landscaping, French drain system, renovated master and half bath, new stainless steel appliances, refinished kitchen cabinets, new exterior front and back doors.
Grant Park and Summerhill have tons of new shops and construction throughout. 520 Connally is just around the corner from Georgia Ave, the "soul of Summerhill", filled with shops and retailers. There's a Publix that's due to open Fall of '22 on Hank Aaron Drive, where there's already a hub of new activity (fitness studios, entertainment, restaurants, retailers). Close to the zoo, Turner Field, Grant Park, I20. Don't miss out on this great home and location! Be sure to check out the 3D tour link!
Location
State GA
County Fulton
Lake Name None
Rooms
Bedroom Description Other
Other Rooms None
Basement Driveway Access
Dining Room None
Interior
Interior Features Walk-In Closet(s)
Heating Electric, Forced Air
Cooling Central Air
Flooring Carpet, Hardwood
Fireplaces Type None
Window Features None
Appliance Dishwasher, Dryer, Microwave, Refrigerator, Washer
Laundry In Garage, Lower Level
Exterior
Exterior Feature Balcony, Private Yard, Storage
Garage Garage
Garage Spaces 2.0
Fence None
Pool None
Community Features None
Utilities Available Other
Waterfront Description None
View City
Roof Type Other
Street Surface Other
Accessibility None
Handicap Access None
Porch Deck
Total Parking Spaces 2
Building
Lot Description Back Yard, Private
Story Three Or More
Foundation None
Sewer Public Sewer
Water Public
Architectural Style Other
Level or Stories Three Or More
Structure Type Wood Siding
New Construction No
Construction Status Resale
Schools
Elementary Schools Barack And Michelle Obama Academy
Middle Schools Martin L. King Jr.
High Schools G.W. Carver
Others
Senior Community no
Restrictions false
Tax ID 14 005300081411
Special Listing Condition None
Read Less

Bought with Keller Williams Realty Peachtree Rd.
Get More Information




