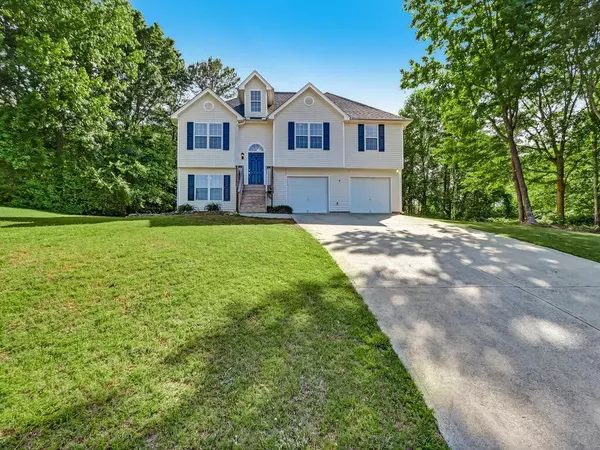For more information regarding the value of a property, please contact us for a free consultation.
647 Cnee CT Winder, GA 30680
Want to know what your home might be worth? Contact us for a FREE valuation!

Our team is ready to help you sell your home for the highest possible price ASAP
Key Details
Sold Price $341,000
Property Type Single Family Home
Sub Type Single Family Residence
Listing Status Sold
Purchase Type For Sale
Square Footage 1,920 sqft
Price per Sqft $177
Subdivision Buffalo Run
MLS Listing ID 7052045
Sold Date 06/13/22
Style Traditional
Bedrooms 4
Full Baths 3
Construction Status Resale
HOA Y/N No
Year Built 1999
Annual Tax Amount $2,069
Tax Year 2021
Lot Size 0.912 Acres
Acres 0.912
Property Description
Step into this stunning split-level home situated like the crown jewel of the level cul-de-sac! This home has so much to offer! Enjoy time with your family and friends in the main level Living Room or curl up with a good book by the stone fireplace. This layout is great for entertaining - choose to eat in the large Dining area or have a quiet meal in the cozy kitchen. New floors in the kitchen give it a fresh look and feel. All appliances are in place and ready for you to move right in. You'll enjoy being able to see into the Living Room from the Kitchen, too! Down the hall you'll find 2 secondary bedrooms overlooking the front yard. In the Primary Bedroom, you'll have trey ceilings and an ensuite bath with separate soaking tub, shower and double vanities. Completing the main level living is a secondary bath with tub/shower combo. Head downstairs to the lower level and you'll find the laundry room, a large living area with an exterior door, a large closet and separate full bath with a stand up shower. In the garage, there's a storage closet for your lawn equipment and a workbench with shelves. This one has it all!
Location
State GA
County Barrow
Lake Name None
Rooms
Bedroom Description Master on Main
Other Rooms None
Basement Bath/Stubbed, Daylight, Driveway Access, Exterior Entry, Finished Bath, Full
Dining Room Open Concept
Interior
Interior Features Disappearing Attic Stairs, Double Vanity
Heating Central, Electric
Cooling Central Air, Zoned
Flooring Carpet, Laminate, Vinyl
Fireplaces Number 1
Fireplaces Type Family Room
Window Features Insulated Windows
Appliance Dishwasher, Electric Range, Refrigerator
Laundry In Basement, In Hall, Laundry Room, Lower Level
Exterior
Exterior Feature Private Yard
Parking Features Garage, Garage Door Opener, Garage Faces Front
Garage Spaces 2.0
Fence None
Pool None
Community Features None
Utilities Available Cable Available, Electricity Available
Waterfront Description None
View Other
Roof Type Composition
Street Surface Asphalt, Paved
Accessibility None
Handicap Access None
Porch Deck
Total Parking Spaces 2
Building
Lot Description Back Yard, Cul-De-Sac, Front Yard
Story Multi/Split
Foundation Block
Sewer Public Sewer
Water Public
Architectural Style Traditional
Level or Stories Multi/Split
Structure Type Stone, Vinyl Siding
New Construction No
Construction Status Resale
Schools
Elementary Schools County Line
Middle Schools Russell
High Schools Winder-Barrow
Others
Senior Community no
Restrictions false
Tax ID XX082 087
Ownership Fee Simple
Acceptable Financing Cash, Conventional
Listing Terms Cash, Conventional
Financing no
Special Listing Condition None
Read Less

Bought with Virtual Properties Realty.Net, LLC.
Get More Information




