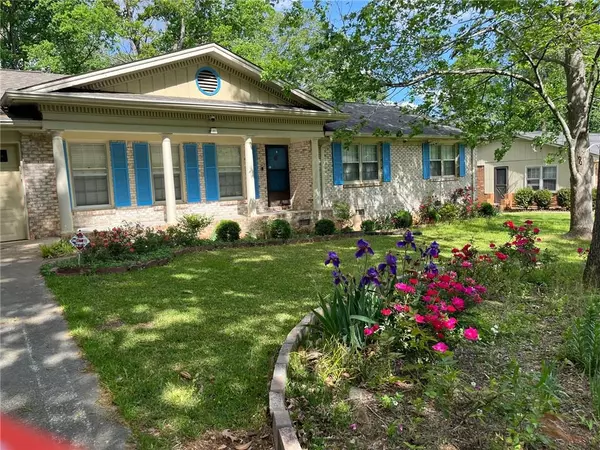For more information regarding the value of a property, please contact us for a free consultation.
672 Oneta DR Norcross, GA 30093
Want to know what your home might be worth? Contact us for a FREE valuation!

Our team is ready to help you sell your home for the highest possible price ASAP
Key Details
Sold Price $400,000
Property Type Single Family Home
Sub Type Single Family Residence
Listing Status Sold
Purchase Type For Sale
Square Footage 2,173 sqft
Price per Sqft $184
Subdivision Blackwood Hills
MLS Listing ID 7042057
Sold Date 06/10/22
Style Garden (1 Level), Ranch, Traditional
Bedrooms 3
Full Baths 2
Construction Status Resale
HOA Y/N No
Year Built 1970
Annual Tax Amount $3,089
Tax Year 2020
Lot Size 0.470 Acres
Acres 0.47
Property Description
CURB APPEAL GALORE!! Stunning landscaping ranch home to welcome you. The house sits on .47 acres of landscaped beauty and the back is fully fenced for your furry friends. Large backyard for your organic vegetables, fruits, plants, etc...Come inside and see the spacious open concept formal living room, dining room, and family room. From the foyer or dining room, take 3-4 steps down to the kitchen, laundry, and family room with a brick fireplace. All three bedrooms and two full baths are on the first floor and there are some great entertainment, exercise areas, and storage waiting for you to finish in the full basement! The master and the hall bathroom have updated full tile walk-in shower & separate vanity with granite counter. The oversized two cars garage with shelves. Most major systems have been replaced in recent years, 5 yrs old roof, 10 yrs old HVAC, 10 yrs old water heater, 10 yrs old laminate flooring.
Location
State GA
County Gwinnett
Lake Name None
Rooms
Bedroom Description Master on Main
Other Rooms None
Basement Daylight, Exterior Entry, Full, Interior Entry, Unfinished
Main Level Bedrooms 3
Dining Room Seats 12+, Separate Dining Room
Interior
Interior Features Bookcases, Double Vanity, High Ceilings 9 ft Main
Heating Central, Hot Water, Natural Gas
Cooling Ceiling Fan(s), Central Air, Electric Air Filter
Flooring Laminate
Fireplaces Number 1
Fireplaces Type Factory Built, Family Room
Window Features Shutters
Appliance Dishwasher, Disposal, Electric Cooktop, Electric Water Heater
Laundry Laundry Room, Main Level
Exterior
Exterior Feature Garden, Private Front Entry, Private Rear Entry, Private Yard
Parking Features Attached, Garage Door Opener, Garage Faces Front, Kitchen Level, Level Driveway, On Street, Parking Pad
Fence Back Yard
Pool None
Community Features Public Transportation
Utilities Available Electricity Available, Natural Gas Available, Water Available
Waterfront Description None
View City
Roof Type Composition, Shingle
Street Surface Asphalt
Accessibility Accessible Bedroom, Accessible Doors, Accessible Electrical and Environmental Controls, Accessible Kitchen, Accessible Kitchen Appliances
Handicap Access Accessible Bedroom, Accessible Doors, Accessible Electrical and Environmental Controls, Accessible Kitchen, Accessible Kitchen Appliances
Porch Deck
Building
Lot Description Back Yard, Front Yard, Landscaped, Level
Story One
Foundation Concrete Perimeter
Sewer Septic Tank
Water Public
Architectural Style Garden (1 Level), Ranch, Traditional
Level or Stories One
Structure Type Brick Front, Wood Siding
New Construction No
Construction Status Resale
Schools
Elementary Schools Lilburn
Middle Schools Lilburn
High Schools Meadowcreek
Others
Senior Community no
Restrictions false
Tax ID R6164 040
Ownership Fee Simple
Special Listing Condition None
Read Less

Bought with Solid Source Realty
Get More Information




