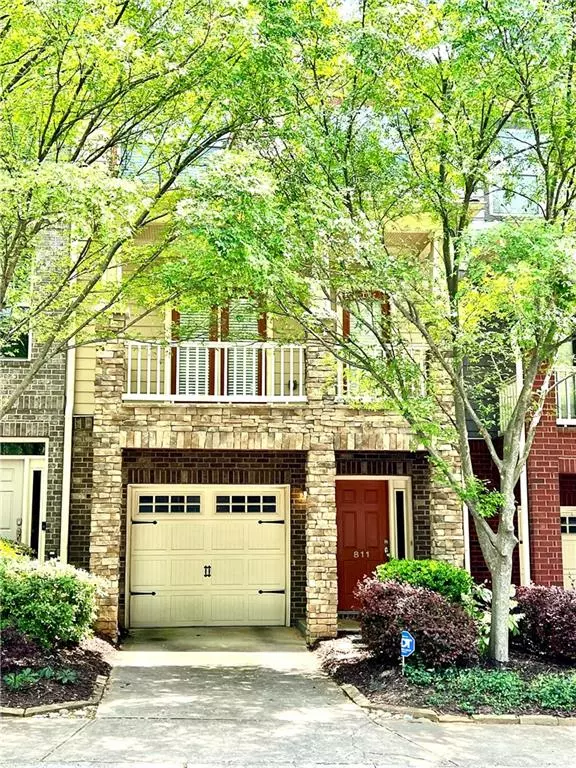For more information regarding the value of a property, please contact us for a free consultation.
811 Charles Bank AVE SE #811 Atlanta, GA 30312
Want to know what your home might be worth? Contact us for a FREE valuation!

Our team is ready to help you sell your home for the highest possible price ASAP
Key Details
Sold Price $520,000
Property Type Townhouse
Sub Type Townhouse
Listing Status Sold
Purchase Type For Sale
Square Footage 1,850 sqft
Price per Sqft $281
Subdivision Enclave At Grant Park
MLS Listing ID 7040675
Sold Date 06/01/22
Style Craftsman
Bedrooms 3
Full Baths 3
Half Baths 1
Construction Status Resale
HOA Fees $135
HOA Y/N Yes
Year Built 2005
Annual Tax Amount $4,647
Tax Year 2021
Lot Size 923 Sqft
Acres 0.0212
Property Description
Stunningly renovated townhome in coveted Grant Park, just steps from the BeltLine! No detail was overlooked! This spacious, 3 bedroom 3.5 bath home boasts an immaculate chef's kitchen with new stainless steel appliances, quartz countertops, a large island, new cabinetry, and opens to the dining area. The light-filled main level features new hardwood floors, high ceilings, a gas fire place, Nest Thermostats, recessed lighting, a patio, and a large, newly reinforced deck that overlooks the beautifully landscaped community. Upstairs, the primary bedroom features trayed ceilings, a generous en suite bath with a whirlpool tub and separate shower with glass doors, and a large walk-in closet. A second bedroom upstairs has its own full bathroom and a huge walk-in closet. The lower level features a large bedroom with new hardwood floors, ample storage, a full bathroom, and access to a private, fenced outdoor area. The home has storage galore, new recessed lighting and light fixtures, and a new roof! The community is beautifully maintained with loads of green space, a dog walk, and low HOA's. A short walk to Grant Park, Zoo Atlanta, restaurants, and shopping. Also, a short drive to Emory, GA Tech, Georgia State, and easy highway access. Run, don't walk, this showstopper will not last long!
Location
State GA
County Fulton
Lake Name None
Rooms
Bedroom Description Roommate Floor Plan
Other Rooms None
Basement Daylight, Driveway Access, Finished, Finished Bath, Interior Entry
Dining Room Open Concept
Interior
Interior Features Double Vanity, Entrance Foyer 2 Story, High Ceilings 9 ft Lower, High Ceilings 9 ft Main, High Speed Internet, Tray Ceiling(s), Walk-In Closet(s)
Heating Central, Natural Gas
Cooling Central Air
Flooring Carpet, Hardwood
Fireplaces Number 1
Fireplaces Type Great Room
Window Features Insulated Windows
Appliance Dishwasher, Disposal, Dryer, Gas Oven, Gas Range, Refrigerator, Washer
Laundry Laundry Room, Upper Level
Exterior
Exterior Feature Balcony
Garage Attached, Garage, Garage Door Opener, Garage Faces Front, Level Driveway, Storage
Garage Spaces 1.0
Fence Back Yard, Wood
Pool None
Community Features Homeowners Assoc, Near Beltline, Near Marta, Near Schools, Near Shopping, Near Trails/Greenway, Sidewalks, Street Lights
Utilities Available Cable Available, Electricity Available, Natural Gas Available, Phone Available, Sewer Available, Underground Utilities, Water Available
Waterfront Description None
View City
Roof Type Composition
Street Surface Asphalt
Accessibility None
Handicap Access None
Porch Covered, Deck, Front Porch, Patio, Rear Porch
Total Parking Spaces 1
Building
Lot Description Landscaped, Level, Other
Story Three Or More
Foundation Slab
Sewer Public Sewer
Water Public
Architectural Style Craftsman
Level or Stories Three Or More
Structure Type Brick 3 Sides, Cement Siding
New Construction No
Construction Status Resale
Schools
Elementary Schools Parkside
Middle Schools Martin L. King Jr.
High Schools Maynard Jackson
Others
HOA Fee Include Maintenance Grounds, Reserve Fund
Senior Community no
Restrictions true
Tax ID 14 002300031173
Ownership Fee Simple
Acceptable Financing Cash, Conventional, Other
Listing Terms Cash, Conventional, Other
Financing no
Special Listing Condition None
Read Less

Bought with Keller Williams Realty Peachtree Rd.
Get More Information




