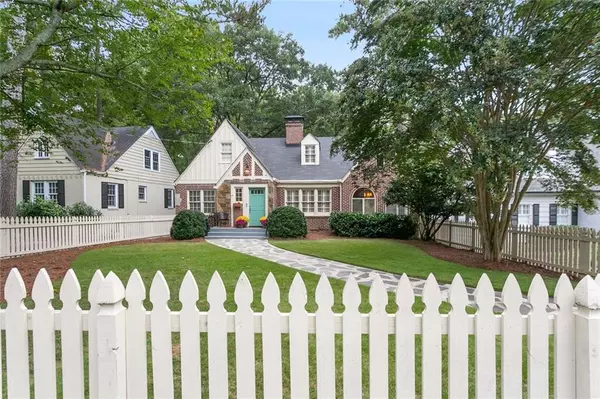For more information regarding the value of a property, please contact us for a free consultation.
672 E Paces Ferry RD NE Atlanta, GA 30305
Want to know what your home might be worth? Contact us for a FREE valuation!

Our team is ready to help you sell your home for the highest possible price ASAP
Key Details
Sold Price $950,000
Property Type Single Family Home
Sub Type Single Family Residence
Listing Status Sold
Purchase Type For Sale
Square Footage 2,440 sqft
Price per Sqft $389
Subdivision Peachtree Park
MLS Listing ID 7034263
Sold Date 06/06/22
Style Bungalow, Traditional
Bedrooms 4
Full Baths 3
Construction Status Resale
HOA Y/N No
Year Built 1937
Annual Tax Amount $11,234
Tax Year 2021
Lot Size 0.478 Acres
Acres 0.4785
Property Description
Classic Peachtree Park bungalow in one of Buckhead's favorite neighborhoods! Located on a private, deep lot on one of the best streets in Peachtree Park. Renovated with an open floorplan. Kitchen with stone counters and stainless steel appliances opens to the keeping room complete with built-in's. Separate living room with fireplace. Enclosed sunroom is ideal for office, playroom or separate sitting area. Enjoy the outdoors on your 2 level deck and amazing flat, fully fenced backyard. Upstairs features a spacious primary suite complete with built-in's and his/her closets. Upstairs features additional bedroom, perfect for nursery or office, with walk-in closet. Two bedrooms with two full baths on main. Full daylight basement has so much potential for future build out. Convenient to MARTA, GA400, Buckhead shops and restaurants. All Offers Due at 8:00pm on Sunday April 24, 2022.
Location
State GA
County Fulton
Lake Name None
Rooms
Bedroom Description Oversized Master
Other Rooms None
Basement Exterior Entry, Full, Unfinished
Main Level Bedrooms 2
Dining Room Separate Dining Room
Interior
Interior Features Double Vanity, Entrance Foyer, His and Hers Closets, Walk-In Closet(s)
Heating Central, Forced Air, Natural Gas
Cooling Central Air, Zoned
Flooring Hardwood
Fireplaces Number 2
Fireplaces Type Basement, Family Room
Window Features Insulated Windows
Appliance Dishwasher, Disposal, Double Oven, Gas Range, Gas Water Heater, Microwave
Laundry In Basement
Exterior
Exterior Feature Private Front Entry, Private Rear Entry, Rear Stairs, Other
Garage Driveway
Fence Back Yard, Front Yard
Pool None
Community Features Playground, Sidewalks, Street Lights
Utilities Available Cable Available, Electricity Available, Natural Gas Available, Sewer Available, Water Available
Waterfront Description None
View City
Roof Type Composition, Shingle
Street Surface Asphalt
Accessibility None
Handicap Access None
Porch Deck, Rear Porch
Total Parking Spaces 2
Building
Lot Description Back Yard, Front Yard, Landscaped, Level
Story Two
Foundation Block
Sewer Public Sewer
Water Public
Architectural Style Bungalow, Traditional
Level or Stories Two
Structure Type Brick 4 Sides
New Construction No
Construction Status Resale
Schools
Elementary Schools Garden Hills
Middle Schools Willis A. Sutton
High Schools North Atlanta
Others
Senior Community no
Restrictions false
Tax ID 17 004600050146
Special Listing Condition None
Read Less

Bought with Ansley Real Estate
Get More Information




