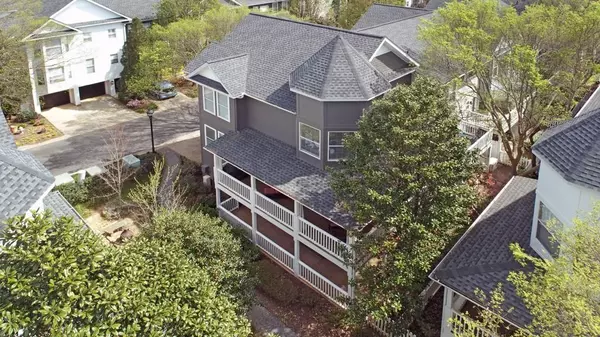For more information regarding the value of a property, please contact us for a free consultation.
951 Glenwood AVE SE #2506 Atlanta, GA 30316
Want to know what your home might be worth? Contact us for a FREE valuation!

Our team is ready to help you sell your home for the highest possible price ASAP
Key Details
Sold Price $551,250
Property Type Townhouse
Sub Type Townhouse
Listing Status Sold
Purchase Type For Sale
Square Footage 1,878 sqft
Price per Sqft $293
Subdivision Glenwood Green
MLS Listing ID 7028268
Sold Date 05/09/22
Style Other
Bedrooms 3
Full Baths 2
Half Baths 1
Construction Status Resale
HOA Fees $426
HOA Y/N Yes
Year Built 2002
Annual Tax Amount $3,199
Tax Year 2021
Lot Size 1,877 Sqft
Acres 0.0431
Property Description
Renovated corner unit townhome in Ormewood Park with 3 bedrooms and 2.5 baths in highly desired Glenwood Green. With its direct and private access to the Beltline, community saltwater pool, and fitness center with Peloton bikes and high-end equipment, Glenwood Green offers the best of in-town living. *Two Car Garage * Smart Home * HVAC 18 months old with warranty * Renovated kitchen features new cabinets, counters and stainless appliances, Hardwood Floors along with Spacious Great room. Owner's suite with walk-in closet and renovated bathroom with double sink, shower with frameless glass door and two shower heads. Spacious light filled second bedroom with En Suite bath. One of few units with access to lower level from the main floor via stairs without going through the garage. The coveted wrap around covered porch overlooks your own private and fenced backyard. Terrace level currently used as a gym but is perfect for an art studio, home office, or library. Additional community amenities include gated access, conference room, and dog park. Walk to many nearby local restaurants and coffee shops like Hodgepodge, Drip, Spoon, Pollo Supremo, and OK Yaki.
Location
State GA
County Fulton
Lake Name None
Rooms
Bedroom Description None
Other Rooms None
Basement Exterior Entry, Finished, Interior Entry
Dining Room None
Interior
Interior Features Double Vanity, High Ceilings 10 ft Main, High Speed Internet, Smart Home, Walk-In Closet(s)
Heating Central
Cooling Ceiling Fan(s), Central Air
Flooring Hardwood
Fireplaces Type None
Window Features Double Pane Windows
Appliance Dishwasher, Disposal, Electric Range, ENERGY STAR Qualified Appliances
Laundry Lower Level
Exterior
Exterior Feature Other
Garage Attached, Garage, Garage Door Opener, Level Driveway
Garage Spaces 2.0
Fence Back Yard
Pool None
Community Features Clubhouse, Fitness Center, Gated, Meeting Room, Near Beltline, Near Trails/Greenway, Pool, Street Lights
Utilities Available Cable Available, Electricity Available, Phone Available, Sewer Available, Underground Utilities, Water Available
Waterfront Description None
View Other
Roof Type Composition
Street Surface Asphalt
Accessibility None
Handicap Access None
Porch Covered, Deck, Side Porch, Wrap Around
Total Parking Spaces 2
Building
Lot Description Other
Story Three Or More
Foundation Concrete Perimeter
Sewer Public Sewer
Water Public
Architectural Style Other
Level or Stories Three Or More
Structure Type Other
New Construction No
Construction Status Resale
Schools
Elementary Schools Parkside
Middle Schools Martin L. King Jr.
High Schools Maynard Jackson
Others
HOA Fee Include Maintenance Grounds, Swim/Tennis, Water
Senior Community no
Restrictions true
Tax ID 14 001200091121
Ownership Condominium
Financing yes
Special Listing Condition None
Read Less

Bought with Non FMLS Member
Get More Information




