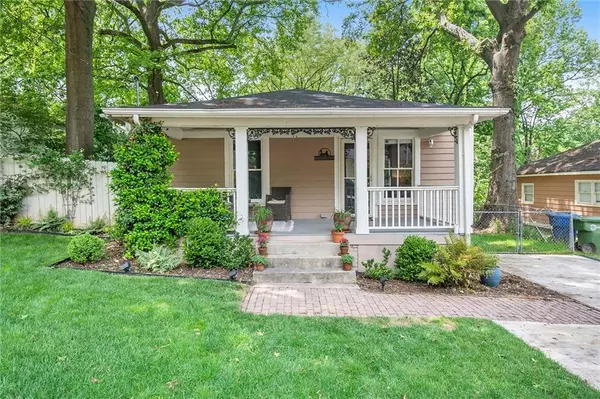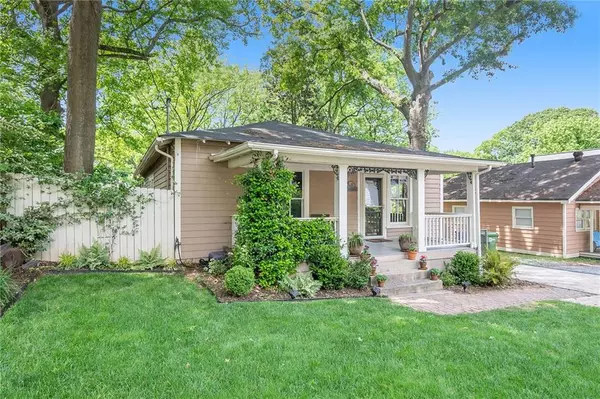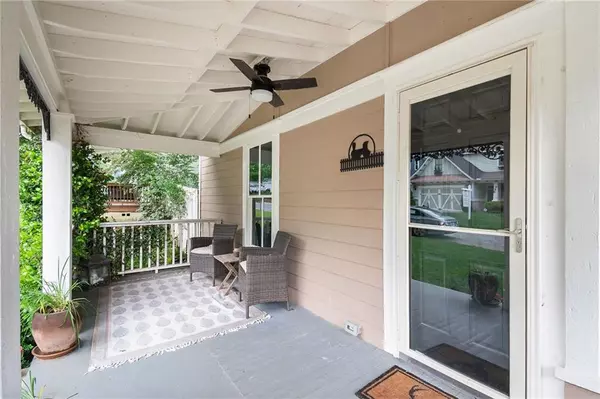For more information regarding the value of a property, please contact us for a free consultation.
986 Carr ST NW Atlanta, GA 30318
Want to know what your home might be worth? Contact us for a FREE valuation!

Our team is ready to help you sell your home for the highest possible price ASAP
Key Details
Sold Price $495,000
Property Type Single Family Home
Sub Type Single Family Residence
Listing Status Sold
Purchase Type For Sale
Square Footage 1,412 sqft
Price per Sqft $350
Subdivision Howell Station
MLS Listing ID 7042640
Sold Date 06/01/22
Style Bungalow, Cottage
Bedrooms 2
Full Baths 2
Construction Status Resale
HOA Y/N No
Year Built 1931
Annual Tax Amount $3,111
Tax Year 2021
Lot Size 6,599 Sqft
Acres 0.1515
Property Description
Built in 1931, this charming house is bound to capture your heart. The large owner's suite has a newly renovated bathroom (August 2021) and its own flex space that is perfect for an office. The living room has a decorative fireplace, room for a large couch, and it seamlessly leads to a sizable dining room. In the kitchen you'll find plenty of cabinets and enough counter space for two to cook together. The back deck is large and perfect for entertaining or grilling out! Beyond the deck you'll find an oversized shed/workshop, a newly installed privacy fence, and a fire pit with beautiful landscaping surrounding it. The parking pad out front fits three cars and was installed in 2019. This neighborhood has direct access to the Beltline (see photos- 5 minute walk from house) and nearby developments include Atlanta's new Westside Reservoir Park (5 minute drive from house but soon there will be a direct walking path),Westside Paper (mixed retail space development by Third and Urban, 1 mile from house), Westside Provisions (2 minutes drive), and the neighborhood has its own park, Knight Park, which features a new playground, large green space, and tennis court.
Location
State GA
County Fulton
Lake Name None
Rooms
Bedroom Description Master on Main, Roommate Floor Plan, Sitting Room
Other Rooms Shed(s), Workshop
Basement Crawl Space
Main Level Bedrooms 2
Dining Room Open Concept, Separate Dining Room
Interior
Interior Features High Ceilings 9 ft Main, His and Hers Closets, Walk-In Closet(s)
Heating Central
Cooling Central Air
Flooring Hardwood
Fireplaces Number 2
Fireplaces Type Decorative
Window Features None
Appliance Dishwasher, Disposal, Gas Cooktop, Gas Oven, Gas Range, Gas Water Heater, Microwave, Refrigerator
Laundry In Hall, Main Level
Exterior
Exterior Feature Garden, Private Yard, Storage
Garage Driveway, Parking Pad
Fence Back Yard, Privacy, Wood
Pool None
Community Features Near Marta, Near Trails/Greenway, Park, Playground, Tennis Court(s)
Utilities Available Cable Available, Electricity Available, Natural Gas Available, Sewer Available
Waterfront Description None
View Trees/Woods
Roof Type Shingle
Street Surface Asphalt
Accessibility None
Handicap Access None
Porch Covered, Deck, Front Porch, Rear Porch
Total Parking Spaces 3
Building
Lot Description Back Yard, Front Yard, Landscaped
Story One
Foundation Pillar/Post/Pier
Sewer Public Sewer
Water Public
Architectural Style Bungalow, Cottage
Level or Stories One
Structure Type Cement Siding, HardiPlank Type
New Construction No
Construction Status Resale
Schools
Elementary Schools Centennial Place
Middle Schools Centennial Place
High Schools Midtown
Others
Senior Community no
Restrictions false
Tax ID 17 018900030095
Special Listing Condition None
Read Less

Bought with Ansley Real Estate
Get More Information




