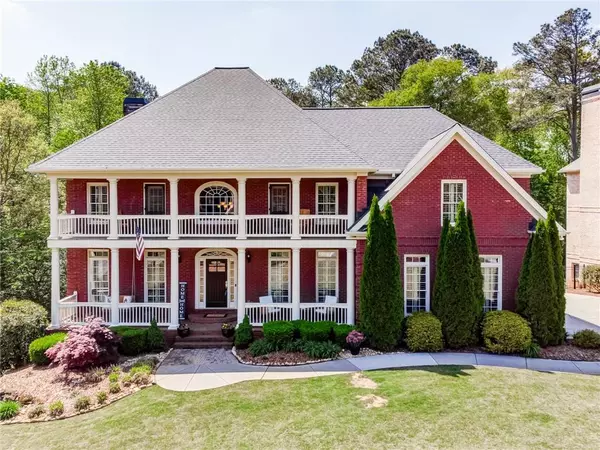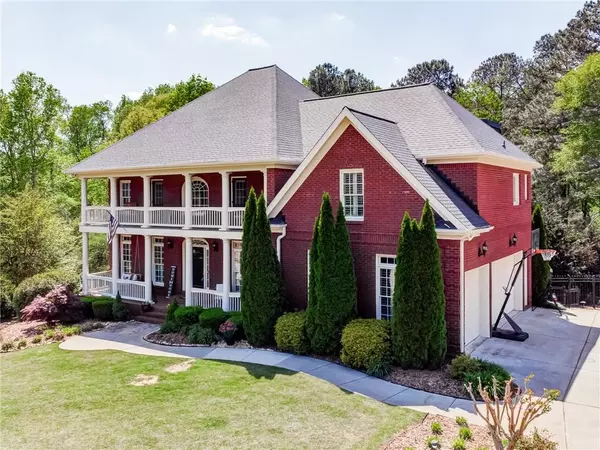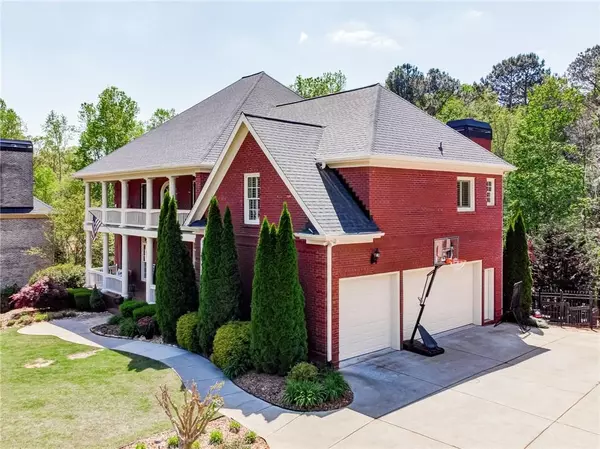For more information regarding the value of a property, please contact us for a free consultation.
207 Woodridge Pkwy Canton, GA 30115
Want to know what your home might be worth? Contact us for a FREE valuation!

Our team is ready to help you sell your home for the highest possible price ASAP
Key Details
Sold Price $860,000
Property Type Single Family Home
Sub Type Single Family Residence
Listing Status Sold
Purchase Type For Sale
Square Footage 5,538 sqft
Price per Sqft $155
Subdivision Woodridge Estates
MLS Listing ID 7036624
Sold Date 06/02/22
Style Traditional
Bedrooms 6
Full Baths 5
Half Baths 1
Construction Status Resale
HOA Fees $273
HOA Y/N Yes
Year Built 2006
Annual Tax Amount $5,086
Tax Year 2021
Lot Size 0.635 Acres
Acres 0.635
Property Description
This four-sided brick home will give you everything you want and need. Big kitchen with granite countertop, double oven, hidden walk-in pantry, open to the family room, keeping room, and dining room. The Master bedroom is large with a door leading you out to the upper deck. The Master bathroom is very spacious with double vanities, a big glass shower, and a huge walk-in closet with a custom cedar closet system. Large guest suite on the main floor with a private bathroom. All guest bedrooms on the upper levels have a private bathroom. The basement level has another full kitchen, laundry room, two bedrooms, home office with french doors to the back yard, and a big full bath. Great for an in-law suite or extended stay guest. The gunite pool and hot tub surrounded by pavers are absolutely beautiful and perfect for hot summer days. In the fall you can put to use the outdoor fire pit to stay warm and cozy. The home does not lack in detail. Large crown molding and tall baseboards all throughout. A spacious three-car garage. New interior and exterior paint, new washer/dryer, new fridge in the basement, new pool heater, new carpet in upstairs guest bedrooms, new landscape lights, new exterior doors, and the attic has been sealed off by a licensed company to keep unwanted animals out. The roof is only 3 years old!
Location
State GA
County Cherokee
Lake Name None
Rooms
Bedroom Description In-Law Floorplan, Oversized Master
Other Rooms Shed(s)
Basement Daylight, Exterior Entry, Finished, Finished Bath
Main Level Bedrooms 1
Dining Room Seats 12+, Separate Dining Room
Interior
Interior Features Double Vanity, Entrance Foyer 2 Story, Vaulted Ceiling(s), Walk-In Closet(s)
Heating Central
Cooling Ceiling Fan(s), Central Air
Flooring Ceramic Tile, Hardwood, Laminate
Fireplaces Number 3
Fireplaces Type Family Room, Masonry, Outside
Window Features Insulated Windows, Plantation Shutters
Appliance Dishwasher, Disposal, Double Oven, Dryer, Gas Cooktop, Refrigerator, Tankless Water Heater, Washer
Laundry In Basement, Upper Level
Exterior
Exterior Feature Private Rear Entry, Private Yard
Garage Attached, Driveway, Garage, Garage Door Opener, Garage Faces Side
Garage Spaces 3.0
Fence Fenced
Pool Gunite, Heated, Salt Water
Community Features Homeowners Assoc
Utilities Available Cable Available, Electricity Available, Natural Gas Available, Underground Utilities, Water Available
Waterfront Description None
View Pool, Trees/Woods
Roof Type Shingle
Street Surface Asphalt
Accessibility None
Handicap Access None
Porch Covered, Deck
Total Parking Spaces 3
Private Pool true
Building
Lot Description Back Yard, Landscaped, Level
Story Two
Foundation Concrete Perimeter
Sewer Septic Tank
Water Public
Architectural Style Traditional
Level or Stories Two
Structure Type Brick 4 Sides
New Construction No
Construction Status Resale
Schools
Elementary Schools Macedonia
Middle Schools Creekland - Cherokee
High Schools Creekview
Others
Senior Community no
Restrictions true
Tax ID 03N11D 004
Special Listing Condition None
Read Less

Bought with Berkshire Hathaway HomeServices Georgia Properties
Get More Information




