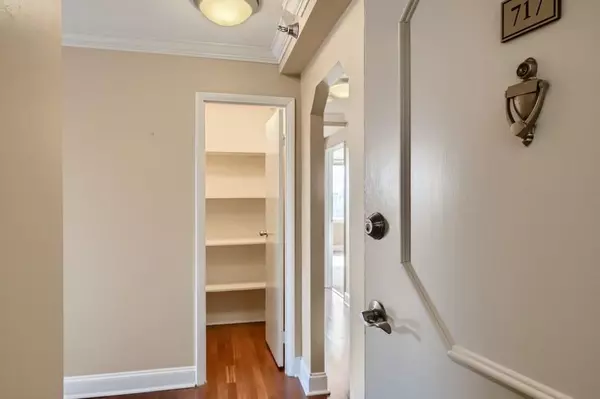For more information regarding the value of a property, please contact us for a free consultation.
2479 Peachtree RD NE #717 Atlanta, GA 30305
Want to know what your home might be worth? Contact us for a FREE valuation!

Our team is ready to help you sell your home for the highest possible price ASAP
Key Details
Sold Price $250,000
Property Type Condo
Sub Type Condominium
Listing Status Sold
Purchase Type For Sale
Square Footage 1,062 sqft
Price per Sqft $235
Subdivision Parklane On Peachtree
MLS Listing ID 7007252
Sold Date 05/31/22
Style Contemporary/Modern, High Rise (6 or more stories)
Bedrooms 2
Full Baths 2
Construction Status Resale
HOA Fees $780
HOA Y/N Yes
Year Built 1967
Annual Tax Amount $2,118
Tax Year 2021
Lot Size 1,045 Sqft
Acres 0.024
Property Description
Welcome home to this beautiful condo in Buckhead!
Located in the coveted ParkLane on Peachtree high rises, this two-bedroom, two-bathroom home is the perfect place to make your own. Ideal for couples or those looking for a sound space to enter their next phase of life, this unit is an opportunity you won't want to miss.
The spacious dual-unit condo boasts 1062 square feet of living space. Inside, you will find large picture windows with wrap-around views of Atlanta's city skyline along with views from the North of Buckhead.
Beautiful granite countertops, rich cherry wood cabinets, and gas appliances in the kitchen. Adjacent to the kitchen is the dining room, a blank canvas with endless possibilities as it is large enough to house a dining table or anything else that fits your lifestyle! From there, you're sure to enjoy the oversized living room, the perfect place for end-unit entertainment and fun!
Laundry is also made easier with a newer stackable washer and dryer, designed to maximize space in its own area and conveniently parked just off the bedrooms. Each bedroom is large and has walk-in closets to accommodate your personal belongings. Like the kitchen, the bathroom has dark granite countertops and rich cabinetry. The shower and tub combo are lined with beautiful pastel-colored tiles creating a perfect place for ending or starting your days. When not spending time in the unit, be sure to take advantage of all that ParkLane offers.
Built-in 1967, the ParkLane Condos have become a mainstay of the Buckhead neighborhood. Nestled onto Peachtree Road, this condominium houses 271 units spread over 18 floors, including one-, two-, and three-bedroom layouts as well as penthouse options. Your fees include some benefits, including gas, water, and electricity. Other amenities for the building include a 24-hour concierge, a sparkling pool, a gated parking garage, two sundecks with grills, vending machines, wireless internet access, outfitted fitness center, and clubrooms. The building also comes equipped with a "backyard" space that is perfect for walking your pup or simply relaxing and enjoying the serenity of the space. With so many benefits ranging from day-to-day life to spaces for hosting get-togethers, it's clear why ParkLane is the place to be!
Due to the condominium's location, you will find everything you need nearby. You are conveniently situated in Buckhead near Peachtree Heights and Hills, numerous grocery stores, and eateries within walking distance or a short drive away. Outdoor recreation includes the famed Peachtree Duck Pond, hailed as one of Peachtree Heights East neighborhood's natural treasures. With just under 7.5 acres of greenery and an abundance of wildlife, you'll be able to escape city living in minutes. The convenient location also allows for easy access to major freeways and even provides a quick commute to Downtown Atlanta. Nearby are well-received schools, including E. Rivers Elementary School, Sutton Middle School, and North Atlanta High School.
This space is the perfect blank canvas for the right homeowner to make their own. Paired with the excellent location, this one is sure to go quickly. So if you've been looking for the perfect place to call home with an even better location – look no further!
Location
State GA
County Fulton
Lake Name None
Rooms
Bedroom Description Master on Main, Roommate Floor Plan
Other Rooms None
Basement None
Main Level Bedrooms 2
Dining Room Open Concept
Interior
Interior Features High Ceilings 9 ft Main, High Speed Internet, Walk-In Closet(s)
Heating Electric, Forced Air, Hot Water
Cooling Window Unit(s), Other
Flooring Carpet, Ceramic Tile, Hardwood
Fireplaces Type None
Window Features None
Appliance Dishwasher, Disposal, Dryer, Gas Range, Microwave, Refrigerator, Self Cleaning Oven, Washer
Laundry Laundry Room
Exterior
Exterior Feature Gas Grill, Private Rear Entry
Parking Features Deeded, Garage, Garage Door Opener
Garage Spaces 2.0
Fence None
Pool In Ground, Salt Water
Community Features Clubhouse, Concierge, Dog Park, Fitness Center, Gated, Homeowners Assoc, Near Marta, Near Schools, Near Shopping, Public Transportation, Sidewalks, Street Lights
Utilities Available Cable Available, Electricity Available, Natural Gas Available, Phone Available, Sewer Available, Underground Utilities, Water Available
Waterfront Description None
View City
Roof Type Tar/Gravel
Street Surface Concrete, Paved
Accessibility None
Handicap Access None
Porch Deck, Patio
Total Parking Spaces 2
Private Pool false
Building
Lot Description Corner Lot, Landscaped
Story One
Foundation Concrete Perimeter, Slab
Sewer Public Sewer
Water Public
Architectural Style Contemporary/Modern, High Rise (6 or more stories)
Level or Stories One
Structure Type Concrete
New Construction No
Construction Status Resale
Schools
Elementary Schools E. Rivers
Middle Schools Willis A. Sutton
High Schools North Atlanta
Others
HOA Fee Include Electricity, Gas, Maintenance Structure, Maintenance Grounds, Pest Control, Receptionist, Reserve Fund, Swim/Tennis, Trash, Water
Senior Community no
Restrictions true
Tax ID 17 010100131559
Ownership Condominium
Acceptable Financing Cash, Conventional
Listing Terms Cash, Conventional
Financing no
Special Listing Condition None
Read Less

Bought with Atlanta Communities
Get More Information




