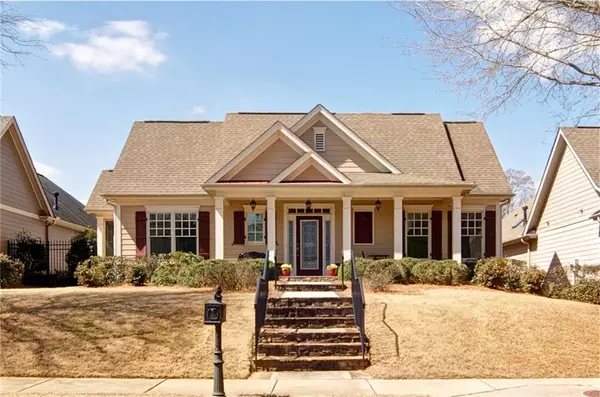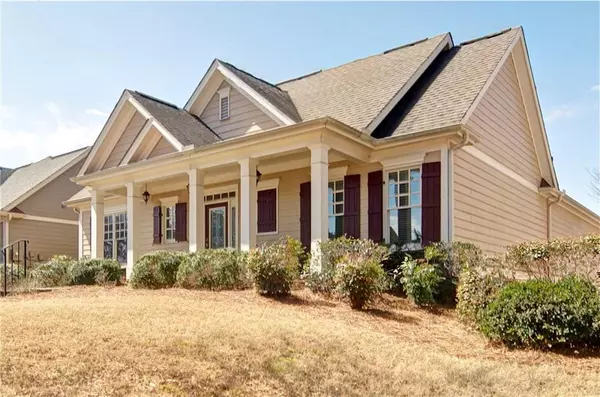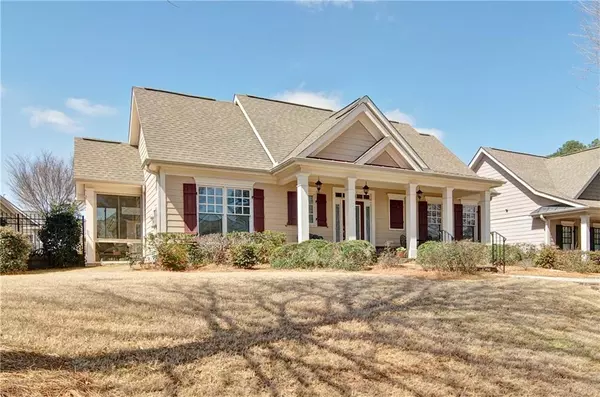For more information regarding the value of a property, please contact us for a free consultation.
244 Somerset CIR Woodstock, GA 30189
Want to know what your home might be worth? Contact us for a FREE valuation!

Our team is ready to help you sell your home for the highest possible price ASAP
Key Details
Sold Price $510,000
Property Type Single Family Home
Sub Type Single Family Residence
Listing Status Sold
Purchase Type For Sale
Square Footage 2,220 sqft
Price per Sqft $229
Subdivision Somerset
MLS Listing ID 7020719
Sold Date 04/28/22
Style Craftsman, Ranch
Bedrooms 3
Full Baths 2
Half Baths 1
Construction Status Resale
HOA Fees $215
HOA Y/N Yes
Year Built 2011
Annual Tax Amount $1,198
Tax Year 2021
Lot Size 8,712 Sqft
Acres 0.2
Property Description
Welcome home to the highly sought after gated community of Somerset in Towne Lake! This beautiful Craftsman style ranch home is an entertainers dream with an open concept. The kitchen features wood cabinets, granite counters, oversized island with seating, and large walk-in pantry, and has views to the spacious family room with gas log fireplace and the dining room. The glass enclosed sunroom with tile floors is the perfect spot for reading, while overlooking the lovely courtyard featuring paver stones. The outdoor entertaining space is ideal for grilling and relaxing or tending to the low maintenance landscaping. The master retreat offers enough space for a sitting area, has two large walk-in closets, and features a master bath complete with double vanities and spacious walk-in shower. The guest rooms are located in the front portion of the home- one hosting an ensuite bath, and the other, which is currently used as an office, has a half bath in close proximity. Don't miss the large unfinished bonus room with walk up stairs located in the garage- this offers terrific storage space, or can be finished to accommodate a separate office/flex space. Garage entry in the rear offers stepless entry for easy access in and out of the home.
Location
State GA
County Cherokee
Lake Name None
Rooms
Bedroom Description Master on Main, Split Bedroom Plan
Other Rooms None
Basement None
Main Level Bedrooms 3
Dining Room Separate Dining Room
Interior
Interior Features Double Vanity, Entrance Foyer, High Speed Internet, Walk-In Closet(s)
Heating Central, Forced Air, Natural Gas
Cooling Ceiling Fan(s), Central Air
Flooring Carpet, Ceramic Tile, Hardwood
Fireplaces Number 1
Fireplaces Type Factory Built, Family Room, Gas Log, Gas Starter
Window Features Insulated Windows, Skylight(s)
Appliance Dishwasher, Gas Range, Gas Water Heater, Microwave, Refrigerator
Laundry Laundry Room, Main Level
Exterior
Exterior Feature Courtyard
Garage Attached, Garage, Garage Door Opener, Garage Faces Rear, Kitchen Level
Garage Spaces 2.0
Fence Wrought Iron
Pool None
Community Features Clubhouse, Gated, Near Shopping, Sidewalks, Street Lights
Utilities Available Cable Available, Electricity Available, Natural Gas Available, Phone Available, Sewer Available, Underground Utilities, Water Available
Waterfront Description None
View Other
Roof Type Composition
Street Surface Paved
Accessibility None
Handicap Access None
Porch Front Porch, Glass Enclosed, Patio, Side Porch
Total Parking Spaces 2
Building
Lot Description Front Yard, Landscaped
Story One
Foundation Slab
Sewer Public Sewer
Water Public
Architectural Style Craftsman, Ranch
Level or Stories One
Structure Type Cement Siding
New Construction No
Construction Status Resale
Schools
Elementary Schools Carmel
Middle Schools Woodstock
High Schools Woodstock
Others
HOA Fee Include Maintenance Grounds, Termite, Trash
Senior Community yes
Restrictions false
Tax ID 15N05K 058
Ownership Fee Simple
Financing no
Special Listing Condition None
Read Less

Bought with Atlanta Communities
Get More Information




