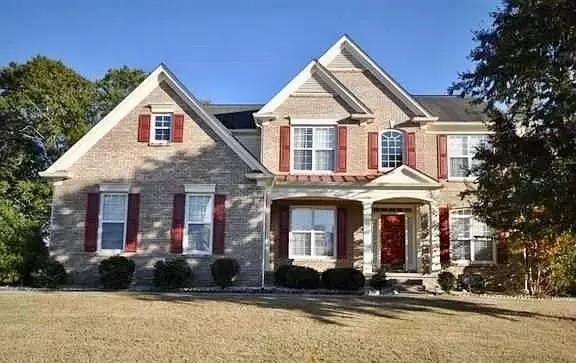For more information regarding the value of a property, please contact us for a free consultation.
8280 Cavendish PL Johns Creek, GA 30024
Want to know what your home might be worth? Contact us for a FREE valuation!

Our team is ready to help you sell your home for the highest possible price ASAP
Key Details
Sold Price $775,000
Property Type Single Family Home
Sub Type Single Family Residence
Listing Status Sold
Purchase Type For Sale
Square Footage 4,300 sqft
Price per Sqft $180
Subdivision Blackstone
MLS Listing ID 7022892
Sold Date 05/06/22
Style Traditional
Bedrooms 6
Full Baths 4
Construction Status Resale
HOA Fees $600
HOA Y/N Yes
Year Built 2003
Annual Tax Amount $5,364
Tax Year 2021
Lot Size 0.633 Acres
Acres 0.633
Property Description
MUST SEE this Super Classy Large two-story single-family home located in high performing school district. 6 bedrooms, 4 bathrooms. LG kitchen with an oversize Kitchen Island. Cherrywood Hardwood flooring throughout. Featuring A Butlers Pantry! Two story foyer with 2nd level over looking in to family room. Boast of a super classy keeping Room located Privately off of the Kitchen. Rod Iron Stairs with Shadow Box. Tiled Master bath boasting of Dual Vanity with Separate tiled showers. Full Finished Walkout or exterior entry basement. Basement featuring an entertainment room/theater room. Super Lg. rooms in basement with extra Storage for in home office w/ full completed Bath in Basement. Two-car garage with side entry. House is on a 0.63 acres of cul-de-sac. Chattahoochee National Forest Reserve in your private backyard. Will not last long! Cozy Front Porch, Located on a Cul de sac. Tenant lease up very soon. Shown by appointment only. Please Do not disturb tenants. One dogs Located on property. Approx. 4300 home Including Basement! Check out the V-TOUR: https://youtu.be/LjMxjsA6a0I
Location
State GA
County Fulton
Lake Name None
Rooms
Bedroom Description Oversized Master, Roommate Floor Plan, Sitting Room
Other Rooms Outbuilding
Basement Bath/Stubbed, Daylight, Exterior Entry, Finished, Full
Main Level Bedrooms 1
Dining Room Seats 12+, Separate Dining Room
Interior
Interior Features Entrance Foyer, Entrance Foyer 2 Story, High Ceilings 9 ft Lower, High Ceilings 10 ft Main, High Ceilings 10 ft Upper, High Speed Internet, Tray Ceiling(s), Walk-In Closet(s)
Heating Central, Natural Gas
Cooling Central Air
Flooring Carpet, Ceramic Tile, Hardwood
Fireplaces Number 2
Fireplaces Type None
Window Features Double Pane Windows, Insulated Windows, Shutters
Appliance Dishwasher, Disposal, Gas Water Heater, Refrigerator, Self Cleaning Oven
Laundry In Hall, Laundry Room, Upper Level
Exterior
Exterior Feature Balcony, Private Yard, Storage
Garage Garage
Garage Spaces 2.0
Fence Back Yard, Privacy, Wood
Pool None
Community Features Clubhouse, Dog Park, Fitness Center, Homeowners Assoc, Lake, Meeting Room, Pool, Tennis Court(s)
Utilities Available Cable Available, Underground Utilities
Waterfront Description None
View Lake, Trees/Woods, Other
Roof Type Composition
Street Surface Concrete, Paved
Accessibility None
Handicap Access None
Porch Deck, Front Porch
Total Parking Spaces 2
Building
Lot Description Back Yard, Cul-De-Sac, Front Yard, Lake/Pond On Lot, Landscaped, Wooded
Story Two
Foundation Concrete Perimeter
Sewer Public Sewer
Water Public
Architectural Style Traditional
Level or Stories Two
Structure Type Brick Front
New Construction No
Construction Status Resale
Schools
Elementary Schools Shakerag
Middle Schools River Trail
High Schools Northview
Others
HOA Fee Include Swim/Tennis
Senior Community no
Restrictions true
Tax ID 11 129005002278
Acceptable Financing Cash, Conventional, Other
Listing Terms Cash, Conventional, Other
Special Listing Condition None
Read Less

Bought with Keller Williams Realty Peachtree Rd.
Get More Information




