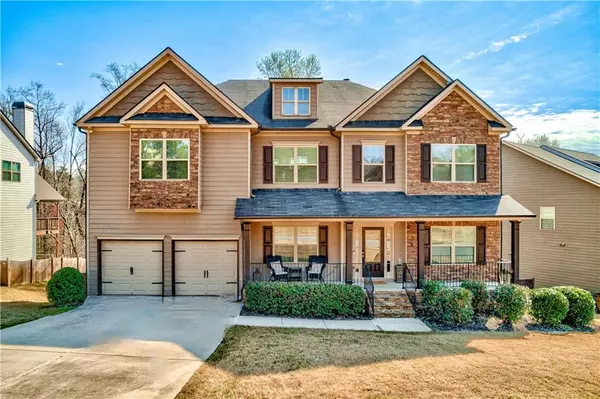For more information regarding the value of a property, please contact us for a free consultation.
4425 Hopewell Manor DR Cumming, GA 30028
Want to know what your home might be worth? Contact us for a FREE valuation!

Our team is ready to help you sell your home for the highest possible price ASAP
Key Details
Sold Price $750,000
Property Type Single Family Home
Sub Type Single Family Residence
Listing Status Sold
Purchase Type For Sale
Square Footage 5,875 sqft
Price per Sqft $127
Subdivision Hopewell Manor
MLS Listing ID 7021030
Sold Date 05/12/22
Style Traditional
Bedrooms 5
Full Baths 4
Construction Status Resale
HOA Fees $661
HOA Y/N Yes
Year Built 2016
Annual Tax Amount $3,996
Tax Year 2021
Lot Size 0.270 Acres
Acres 0.27
Property Description
A HOME LIKE NO OTHER IN HOPEWELL MANOR! This seller picked out only the best when building this home. Once there you will see the most amazing large kitchen with double ovens and gigantic granite counter depth bar. Hardwood floors throughout, formal dining room, formal living room or office, wide open great room with built in shelving and coffered ceilings that views kitchen, & guest suite and full bath on main. Upstairs there’s a wonderful open loft and an enormous bonus room for all your recreation needs. Amazing master suite and bath and two well sized secondary bedrooms. Finished terrace level has a recreation room, THEATRE ROOM, guest bedroom & full bath. Whole house wireless access point with Sonos audio system, ceiling surround sound package. Extensive work has been put in the backyard with tiered levels and a privacy fence. This is one for great entertaining and large families; a must see! Swim/tennis community, excellent Forsyth schools & convenient to 400 for an easy commute. Upgrade list available.
Location
State GA
County Forsyth
Lake Name None
Rooms
Bedroom Description Oversized Master
Other Rooms None
Basement Daylight, Exterior Entry, Finished, Finished Bath, Full, Interior Entry
Main Level Bedrooms 1
Dining Room Separate Dining Room
Interior
Interior Features Bookcases, Disappearing Attic Stairs, Entrance Foyer, High Ceilings 9 ft Lower, Low Flow Plumbing Fixtures, Permanent Attic Stairs, Tray Ceiling(s), Walk-In Closet(s)
Heating Forced Air, Natural Gas
Cooling Ceiling Fan(s), Central Air
Flooring Carpet, Ceramic Tile, Hardwood
Fireplaces Number 1
Fireplaces Type Factory Built, Great Room
Window Features Double Pane Windows, Insulated Windows
Appliance Dishwasher, Disposal, Gas Cooktop, Gas Oven, Microwave, Self Cleaning Oven
Laundry Laundry Room, Upper Level
Exterior
Exterior Feature Garden, Private Front Entry, Private Rear Entry, Private Yard
Parking Features Attached, Garage, Garage Door Opener, Garage Faces Front, Kitchen Level, Level Driveway
Garage Spaces 2.0
Fence Back Yard, Fenced, Privacy, Wood
Pool None
Community Features Clubhouse, Homeowners Assoc, Playground, Pool, Sidewalks, Street Lights, Tennis Court(s)
Utilities Available Cable Available, Electricity Available, Natural Gas Available, Phone Available, Sewer Available, Underground Utilities, Water Available
Waterfront Description None
View Other
Roof Type Shingle
Street Surface Paved
Accessibility None
Handicap Access None
Porch Deck, Front Porch
Total Parking Spaces 2
Building
Lot Description Back Yard, Front Yard, Level, Wooded
Story Two
Foundation Concrete Perimeter
Sewer Public Sewer
Water Public
Architectural Style Traditional
Level or Stories Two
Structure Type Cement Siding, Stone
New Construction No
Construction Status Resale
Schools
Elementary Schools Silver City
Middle Schools North Forsyth
High Schools North Forsyth
Others
HOA Fee Include Swim/Tennis
Senior Community no
Restrictions true
Tax ID 213 216
Special Listing Condition None
Read Less

Bought with Singh Realty, LLC
Get More Information




