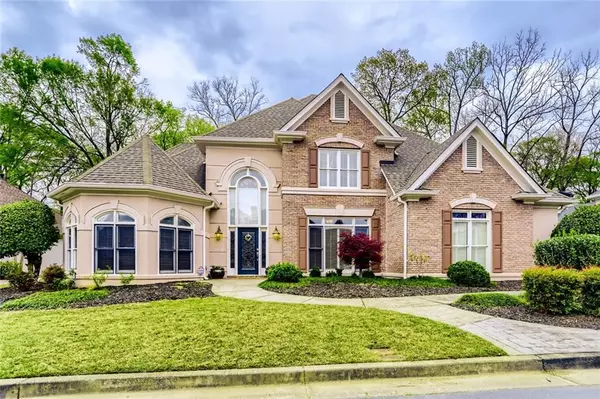For more information regarding the value of a property, please contact us for a free consultation.
9005 Etching Overlook Johns Creek, GA 30097
Want to know what your home might be worth? Contact us for a FREE valuation!

Our team is ready to help you sell your home for the highest possible price ASAP
Key Details
Sold Price $1,235,000
Property Type Single Family Home
Sub Type Single Family Residence
Listing Status Sold
Purchase Type For Sale
Square Footage 4,600 sqft
Price per Sqft $268
Subdivision Ammersee Lakes
MLS Listing ID 7031828
Sold Date 05/11/22
Style Traditional
Bedrooms 4
Full Baths 4
Half Baths 1
Construction Status Resale
HOA Fees $4,824
HOA Y/N Yes
Year Built 1994
Annual Tax Amount $8,349
Tax Year 2021
Lot Size 0.550 Acres
Acres 0.55
Property Description
Nestled along the Chattahoochee River, this beautiful Home in the exclusive Ammersee Lakes community welcomes you with a massive foyer with soaring ceilings. Just steps away, the office features an executive appointment wall of custom built-in bookshelves with custom recessed lights and bright natural lighting. The open concept Kitchen, Dining Room, and fire-side Great Room is a generous entertaining space with floor-to- ceiling windows that offer unbelievable views of the river. Some of the many amenities of the newly renovated Chef's Kitchen include Dacor stainless steel appliances, quartz countertops, Center Island, and an adjacent Wine Bar. The Primary Suite on the main floor overlooks the river with a spa-like, richly renovated bath, boasting a separate shower and relaxing soaking tub. Take the stairway to the upper level with two bedrooms, each designed with a private bath. An additional bedroom and bath are adjoined to a spacious bonus room with private stairs — an excellent concept for a teen or in-law suite and movie room. This Home also offers a three-car garage, two new Carrier 17-seers HVAC systems, new water heater. Relish tranquil walks along the neighborhood's private Walking Trail or test your fishing skills in Ammersee Lake, ordered by the river and Atlanta Athletic Club. Swimming Pool, Lighted Tennis Courts & Pickle-ball Courts, Lakes with Fountains and Waterfalls, and yard work are all maintained by the HOA. It leaves you time to enjoy the ample amenities and convenience of living minutes away from Whole Foods Food, Target, Home Depot, restaurants, parks and shopping outlets. With its central location, great walkability scores, and excellent schools, it's the perfect place to call Home!
Location
State GA
County Fulton
Lake Name None
Rooms
Bedroom Description In-Law Floorplan, Master on Main
Other Rooms None
Basement None
Main Level Bedrooms 1
Dining Room Seats 12+, Separate Dining Room
Interior
Interior Features Bookcases, Disappearing Attic Stairs, Double Vanity, Entrance Foyer 2 Story, High Ceilings 9 ft Upper, High Ceilings 10 ft Main, Tray Ceiling(s), Walk-In Closet(s), Wet Bar
Heating Central
Cooling Ceiling Fan(s), Central Air
Flooring Carpet, Hardwood
Fireplaces Number 2
Fireplaces Type Family Room, Gas Log, Gas Starter, Master Bedroom
Window Features Double Pane Windows, Plantation Shutters
Appliance Dishwasher, Disposal, Double Oven, Dryer, Gas Cooktop, Gas Oven, Gas Water Heater, Microwave, Range Hood, Refrigerator, Washer
Laundry Laundry Room
Exterior
Exterior Feature Private Rear Entry, Private Yard, Rear Stairs
Garage Attached, Garage, Garage Door Opener, Garage Faces Side, Level Driveway
Garage Spaces 3.0
Fence None
Pool None
Community Features Fishing, Gated, Homeowners Assoc, Lake, Near Schools, Near Shopping, Near Trails/Greenway, Pickleball, Pool, Sidewalks, Street Lights, Tennis Court(s)
Utilities Available Electricity Available, Natural Gas Available, Phone Available
Waterfront Description River Front
View City, River
Roof Type Composition
Street Surface Asphalt
Accessibility None
Handicap Access None
Porch Patio
Total Parking Spaces 3
Building
Lot Description Back Yard, Front Yard, Stream or River On Lot
Story Two
Foundation Slab
Sewer Public Sewer
Water Public
Architectural Style Traditional
Level or Stories Two
Structure Type Brick Front, Synthetic Stucco
New Construction No
Construction Status Resale
Schools
Elementary Schools Medlock Bridge
Middle Schools Autrey Mill
High Schools Johns Creek
Others
HOA Fee Include Maintenance Grounds, Reserve Fund, Security, Swim/Tennis
Senior Community no
Restrictions true
Tax ID 11 096300321283
Acceptable Financing Cash, Conventional
Listing Terms Cash, Conventional
Special Listing Condition None
Read Less

Bought with Keller Williams Realty Peachtree Rd.
Get More Information




