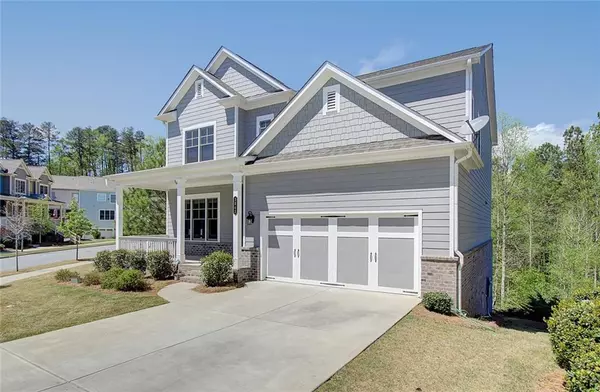For more information regarding the value of a property, please contact us for a free consultation.
3843 Suwanee Green Pkwy Suwanee, GA 30024
Want to know what your home might be worth? Contact us for a FREE valuation!

Our team is ready to help you sell your home for the highest possible price ASAP
Key Details
Sold Price $650,000
Property Type Single Family Home
Sub Type Single Family Residence
Listing Status Sold
Purchase Type For Sale
Square Footage 3,119 sqft
Price per Sqft $208
Subdivision Suwanee Green
MLS Listing ID 7031792
Sold Date 05/09/22
Style Traditional
Bedrooms 4
Full Baths 3
Construction Status Resale
HOA Fees $115
HOA Y/N Yes
Year Built 2019
Annual Tax Amount $6,947
Tax Year 2021
Lot Size 6,098 Sqft
Acres 0.14
Property Description
Don’t let this practically BRAND New HOME pass you by without seeing it. This traditional floor plan has HARDWOOD floors throughout. Enjoy the formal living space to be used as a sitting room or private HOME OFFICE. There is a bedroom and FULL Bath on the MAIN that is great for Guest or IN-LAW. The open concept Kitchen is complete with BEAUTIFUL WHITE CABINETS, Stainless Appliances and a CUSTOM PANTRY! Every closet in the house has been CUSTOMIZED with cabinets to create the most efficient spaces. The Owner’s suite is LARGE and located on the second level complete with a CUSTOM CLOSET that anyone would dream of having. Upstairs is two additional bedrooms, another area for a SECOND office and an open loft that is perfect for a second entertaining area. This home has a FULL UNFINISHED BASEMENT ready for finishing. Situated on a LARGE corner LOT with a LONG Driveway. Enjoy the outdoors on any one of THREE covered porches/decks
Location
State GA
County Gwinnett
Lake Name None
Rooms
Bedroom Description Oversized Master, Split Bedroom Plan
Other Rooms None
Basement Daylight, Exterior Entry, Full
Main Level Bedrooms 1
Dining Room Open Concept
Interior
Interior Features Entrance Foyer 2 Story, High Ceilings 9 ft Main, High Speed Internet, Walk-In Closet(s)
Heating Central
Cooling Ceiling Fan(s), Central Air
Flooring Carpet, Hardwood
Fireplaces Number 1
Fireplaces Type Factory Built, Family Room
Window Features Insulated Windows
Appliance Dishwasher, Disposal, Gas Cooktop, Microwave, Refrigerator
Laundry Laundry Room, Upper Level
Exterior
Exterior Feature Balcony
Garage Attached, Garage, Garage Faces Front
Garage Spaces 2.0
Fence None
Pool None
Community Features Homeowners Assoc, Pool, Sidewalks, Street Lights, Tennis Court(s)
Utilities Available Cable Available, Electricity Available, Natural Gas Available, Phone Available, Sewer Available, Underground Utilities
Waterfront Description None
View Other
Roof Type Composition
Street Surface Asphalt
Accessibility None
Handicap Access None
Porch Deck, Front Porch
Total Parking Spaces 2
Building
Lot Description Corner Lot, Level
Story Two
Foundation Concrete Perimeter
Sewer Public Sewer
Water Public
Architectural Style Traditional
Level or Stories Two
Structure Type Brick 3 Sides
New Construction No
Construction Status Resale
Schools
Elementary Schools Roberts
Middle Schools North Gwinnett
High Schools North Gwinnett
Others
HOA Fee Include Maintenance Grounds, Swim/Tennis
Senior Community no
Restrictions true
Tax ID R7211 334
Acceptable Financing Cash, Conventional
Listing Terms Cash, Conventional
Special Listing Condition None
Read Less

Bought with Redfin Corporation
Get More Information




