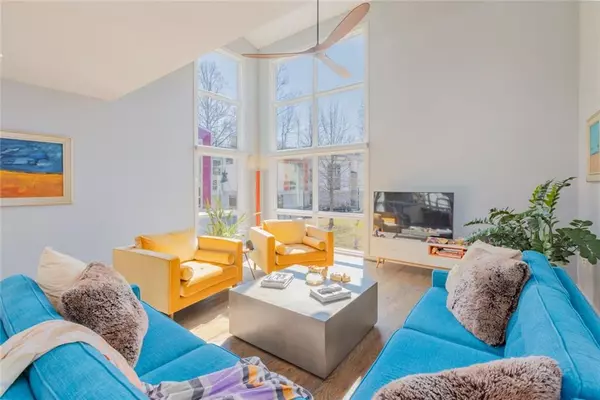For more information regarding the value of a property, please contact us for a free consultation.
1375 Stirling CIR NW Atlanta, GA 30318
Want to know what your home might be worth? Contact us for a FREE valuation!

Our team is ready to help you sell your home for the highest possible price ASAP
Key Details
Sold Price $565,155
Property Type Townhouse
Sub Type Townhouse
Listing Status Sold
Purchase Type For Sale
Square Footage 1,832 sqft
Price per Sqft $308
Subdivision M West Ii
MLS Listing ID 7017377
Sold Date 05/10/22
Style Contemporary/Modern, Townhouse
Bedrooms 2
Full Baths 2
Half Baths 1
Construction Status Resale
HOA Fees $310
HOA Y/N Yes
Year Built 2007
Annual Tax Amount $4,426
Tax Year 2021
Lot Size 1,219 Sqft
Acres 0.028
Property Description
Beautifully Renovated 2bed/2.5bath End Unit Townhome in the gated Blandtown neighborhood of M West II, just steps from the incoming Westside Beltline. Completely redesigned and fully renovated kitchen features waterfall island, custom cabinetry, Spanish quartz counters, wine/beverage fridge, deep farmhouse sink and kitchenaid appliances. Custom lighting throughout featuring Tom Dixon, LZf, Artemide and more. Solid hardwoods on 2nd and 3rd floors. Walls of floor to ceiling windows bring in tons of natural light and one of the best locations in the community looking onto the green space and at night there’s a skyline view from the 3rd floor (BofA Tower). The back yard is zero scape and includes a large concrete patio. From the main floor the rear deck with new deck boards is great for indoor/outdoor entertaining and relaxing underneath the gorgeous redbud tree (in bloom now). The oversized primary bedroom, custom closet (Artisan) and fully renovated primary bath are a welcome oasis from the hustle and bustle of city life. The open and airy loft/den is great for bonus space, office or work-out area. The first floor features a lovely guest bedroom and full bath. New HVAC, New Water Heater and roller window shades. The community includes pool, clubhouse, fitness center, dog run and an 11-Acre Nature Preserve that is anticipated to be part of the beltline connector in the future. A private path through the nature reserve provides quick access to Bacchanalia and Star Provisions (Literally a few steps from the community and across the street is Bone Garden Cantina and a short walk down the street is Top Golf, Bold Monk Brewing Co., Chattahoochee Food Works and more breweries than you can handle. The Westside really is the best-side! Quick easy access to Midtown, Downtown, Buckhead, Georgia Tech, Emory Midtown, Smyrna, I75/I85 connector and so much more!!!!
Location
State GA
County Fulton
Lake Name None
Rooms
Bedroom Description Oversized Master, Roommate Floor Plan
Other Rooms None
Basement None
Main Level Bedrooms 1
Dining Room Open Concept
Interior
Interior Features Double Vanity, Entrance Foyer, Entrance Foyer 2 Story, High Ceilings 9 ft Main, High Speed Internet, Low Flow Plumbing Fixtures, Walk-In Closet(s)
Heating Central, Electric, Heat Pump, Zoned
Cooling Central Air, Heat Pump, Zoned
Flooring Concrete, Hardwood
Fireplaces Type None
Window Features Double Pane Windows, Insulated Windows
Appliance Dishwasher, Disposal, Dryer, Electric Oven, Electric Range, Electric Water Heater, Microwave, Refrigerator, Washer
Laundry In Hall, Main Level
Exterior
Exterior Feature Balcony
Garage Attached, Garage, Garage Door Opener, Garage Faces Front
Garage Spaces 2.0
Fence Back Yard, Wood
Pool None
Community Features Clubhouse, Dog Park, Fitness Center, Gated, Homeowners Assoc, Near Beltline, Near Marta, Near Shopping, Near Trails/Greenway, Pool, Sidewalks, Street Lights
Utilities Available Cable Available, Electricity Available, Phone Available, Sewer Available, Underground Utilities, Water Available
Waterfront Description None
View Other
Roof Type Composition
Street Surface Asphalt
Accessibility None
Handicap Access None
Porch Deck, Rear Porch
Total Parking Spaces 2
Building
Lot Description Back Yard, Corner Lot, Level
Story Three Or More
Foundation Slab
Sewer Public Sewer
Water Public
Architectural Style Contemporary/Modern, Townhouse
Level or Stories Three Or More
Structure Type Cement Siding, Stucco
New Construction No
Construction Status Resale
Schools
Elementary Schools E. Rivers
Middle Schools Willis A. Sutton
High Schools North Atlanta
Others
HOA Fee Include Maintenance Structure, Maintenance Grounds, Reserve Fund, Swim/Tennis, Termite, Trash
Senior Community no
Restrictions true
Tax ID 17 0191 LL1135
Ownership Fee Simple
Acceptable Financing Cash, Conventional
Listing Terms Cash, Conventional
Financing yes
Special Listing Condition None
Read Less

Bought with Compass
Get More Information




