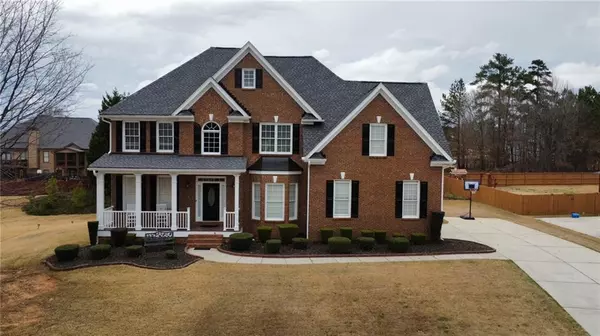For more information regarding the value of a property, please contact us for a free consultation.
2074 Lilac Arbor WAY Dacula, GA 30019
Want to know what your home might be worth? Contact us for a FREE valuation!

Our team is ready to help you sell your home for the highest possible price ASAP
Key Details
Sold Price $534,000
Property Type Single Family Home
Sub Type Single Family Residence
Listing Status Sold
Purchase Type For Sale
Square Footage 4,477 sqft
Price per Sqft $119
Subdivision Wolf Creek
MLS Listing ID 7013419
Sold Date 04/05/22
Style Traditional
Bedrooms 5
Full Baths 3
Construction Status Resale
HOA Fees $396
HOA Y/N Yes
Year Built 2002
Annual Tax Amount $4,070
Tax Year 2021
Lot Size 0.430 Acres
Acres 0.43
Property Description
Welcome Home! With a 5 stunning bedrooms and 3 bathrooms house here in Dacula. This cozy home is very open and easy to navigate! A newly remodeled kitchen with granite countertops, new lighting features and an island in the middle to suit all of your kitchen needs! Home is freshly painted inside and outside, new carpet, new copper doorknobs and new chandelier lights make the house feel newer and inviting! The large primary suite with two walk-in closets and a large bathroom with his/hers granite vanity. High-ceiling living room, the deck is big enough to fit whatever cozy furniture for a sweet barbecue with a high point view of your backyard. This green backyard has a large row of healthy evergreens, blocking you from seeing the house across from you and giving more privacy in this spacious backyard. Don't miss out on this lovely house and contact us today! Have a wonderful day!
Location
State GA
County Gwinnett
Lake Name None
Rooms
Bedroom Description Oversized Master, Sitting Room
Other Rooms None
Basement Bath/Stubbed, Daylight, Exterior Entry, Full, Interior Entry
Main Level Bedrooms 1
Dining Room Dining L, Separate Dining Room
Interior
Interior Features Cathedral Ceiling(s)
Heating Forced Air, Natural Gas
Cooling Central Air
Flooring Carpet, Ceramic Tile, Hardwood
Fireplaces Number 2
Fireplaces Type Factory Built, Living Room, Master Bedroom
Window Features None
Appliance Dishwasher, Disposal, Gas Cooktop, Gas Water Heater, Microwave, Refrigerator
Laundry In Hall
Exterior
Exterior Feature Other
Parking Features Attached, Garage
Garage Spaces 2.0
Fence None
Pool None
Community Features Pool, Tennis Court(s)
Utilities Available Cable Available, Electricity Available, Natural Gas Available, Phone Available, Sewer Available, Underground Utilities
Waterfront Description None
View Other
Roof Type Composition
Street Surface Paved
Accessibility None
Handicap Access None
Porch Deck
Total Parking Spaces 2
Building
Lot Description Landscaped, Sloped
Story Three Or More
Foundation None
Sewer Public Sewer
Water Public
Architectural Style Traditional
Level or Stories Three Or More
Structure Type Brick Front, Cement Siding
New Construction No
Construction Status Resale
Schools
Elementary Schools Alcova
Middle Schools Dacula
High Schools Dacula
Others
Senior Community no
Restrictions false
Tax ID R5267 080
Special Listing Condition None
Read Less

Bought with Virtual Properties Realty.com
Get More Information




