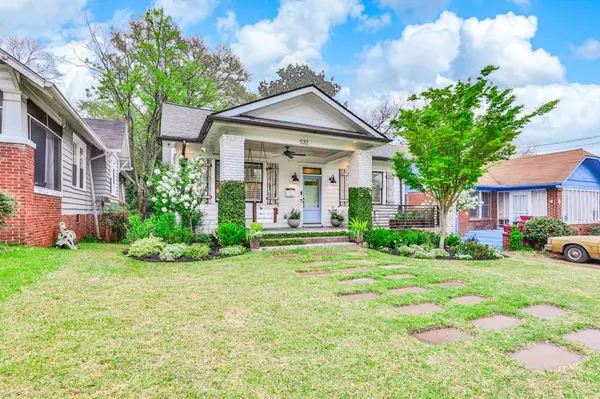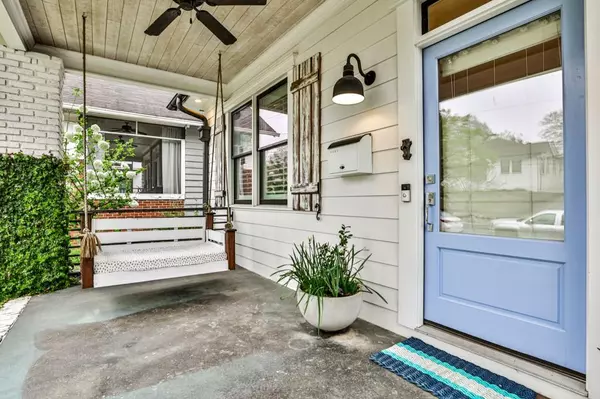For more information regarding the value of a property, please contact us for a free consultation.
532 Wabash AVE NE Atlanta, GA 30312
Want to know what your home might be worth? Contact us for a FREE valuation!

Our team is ready to help you sell your home for the highest possible price ASAP
Key Details
Sold Price $850,000
Property Type Single Family Home
Sub Type Single Family Residence
Listing Status Sold
Purchase Type For Sale
Square Footage 2,013 sqft
Price per Sqft $422
Subdivision Old Fourth Ward
MLS Listing ID 7028023
Sold Date 04/28/22
Style Bungalow, Contemporary/Modern
Bedrooms 3
Full Baths 2
Half Baths 1
Construction Status Updated/Remodeled
HOA Y/N No
Year Built 1920
Annual Tax Amount $6,650
Tax Year 2021
Lot Size 6,011 Sqft
Acres 0.138
Property Description
MY FAVORITE HOUSE EVER! This bungalow was taken down to the studs in 2015 only original part from 1920 is the foundation. Modern Sleek Inside, Outside keeping with Neighborhood Bungalow Feel, WOW Curb appeal, white house, fantastic landscaping, and a front porch to LOVE. Once inside 10 foot ceilings, Open Floor Plan, Gleaming Hardwood Floors throughout, striking concrete formed fireplace, Custom Shutters, Custom Blinds, and Custom Window Treatments. Kitchen is Top-of-the line Luxury, Large Kitchen Island in Carrara Marble with an over-sized Kitchen Sink, wrapped in custom cabinetry, JennAire Seven Burner Gas Stove, Double oven, Vent Hood, Stainless Steel Refrigerator, Dishwasher, Carrara Marble Backsplash, and a glass entry butler's pantry that offers wine storage and wet bar. Primary Bedroom flows into the primary SPA like bathroom, Carrara marble floor, shower, dual vanity, Custom Cabinetry for Linen. Primary Custom Closet including the cutest window. Secondary Bedrooms connected by the Jack and Jill Bathroom. Bonus Half Bathroom and Full Laundry/Utility area including a Sink. Step-out back to the Deck to decompress and enjoy the view. Completely Fenced yard. DO NOT miss the Bonus Finished Room exterior entry only in the basement, use for an office, teen hang-out, Yoga Studio, Gym. Built-in Shed under the deck to hold all the yard items, separate from basement but attached to the house. All of this within walking distance to the Beltline, O4W Park, PCM. Easy access to Highways. Home features in O4W home tour as well as AJC Homefinder section due to interior design.
Location
State GA
County Fulton
Lake Name None
Rooms
Bedroom Description Master on Main, Roommate Floor Plan
Other Rooms Shed(s)
Basement Crawl Space, Daylight, Exterior Entry
Main Level Bedrooms 3
Dining Room Open Concept
Interior
Interior Features Bookcases, Coffered Ceiling(s), Double Vanity, High Ceilings 10 ft Main, High Speed Internet, Walk-In Closet(s)
Heating Central, Electric, Heat Pump
Cooling Ceiling Fan(s), Central Air
Flooring Hardwood
Fireplaces Number 1
Fireplaces Type Gas Starter, Living Room
Window Features Insulated Windows, Plantation Shutters
Appliance Dishwasher, Disposal, Double Oven, Dryer, Gas Range, Microwave, Refrigerator, Self Cleaning Oven, Tankless Water Heater, Washer
Laundry Laundry Room, Main Level
Exterior
Exterior Feature Rear Stairs, Storage
Garage None
Fence Back Yard, Wood
Pool None
Community Features Dog Park, Near Beltline, Near Schools, Park, Playground, Public Transportation, Restaurant, Sidewalks, Street Lights
Utilities Available Cable Available, Electricity Available, Natural Gas Available, Phone Available, Sewer Available, Water Available
Waterfront Description None
View City
Roof Type Composition, Ridge Vents
Street Surface Paved
Accessibility None
Handicap Access None
Porch Deck, Front Porch
Building
Lot Description Back Yard, Front Yard, Landscaped, Private
Story One and One Half
Foundation Slab
Sewer Public Sewer
Water Public
Architectural Style Bungalow, Contemporary/Modern
Level or Stories One and One Half
Structure Type Cement Siding
New Construction No
Construction Status Updated/Remodeled
Schools
Elementary Schools Hope-Hill
Middle Schools David T Howard
High Schools Midtown
Others
Senior Community no
Restrictions false
Tax ID 14 004700090460
Acceptable Financing Conventional
Listing Terms Conventional
Financing no
Special Listing Condition None
Read Less

Bought with Avenue Realty, Inc.
Get More Information




