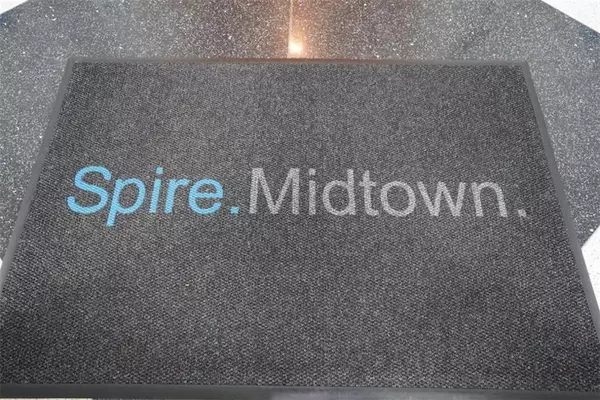For more information regarding the value of a property, please contact us for a free consultation.
860 Peachtree ST NE #1206 Atlanta, GA 30308
Want to know what your home might be worth? Contact us for a FREE valuation!

Our team is ready to help you sell your home for the highest possible price ASAP
Key Details
Sold Price $304,900
Property Type Condo
Sub Type Condominium
Listing Status Sold
Purchase Type For Sale
Square Footage 738 sqft
Price per Sqft $413
Subdivision Spire
MLS Listing ID 7018787
Sold Date 04/29/22
Style High Rise (6 or more stories)
Bedrooms 1
Full Baths 1
Construction Status Resale
HOA Fees $300
HOA Y/N Yes
Year Built 2005
Annual Tax Amount $4,668
Tax Year 2020
Lot Size 696 Sqft
Acres 0.016
Property Description
Breathtaking views from the 12th floor at Spire! Luxury features renovated with new floors throughout, large shoe and coat closet custom built, fully automated with smart lighting (Alexa enabled), smart shades (Alexa enabled), Nest control (Alexa enabled), Toto washlet in the bathroom, modern shower doors , open concept with a beautiful kitchen that features all stainless steel appliances, large breakfast bar, and plenty of cabinet space. Spire gives you access to a resort-like experience featuring 24/7 concierge, club room, Media room and lounge area. Gorgeous pool with grilling areas. Walking distance to restaurants, Fox Theatre, Georgia Tech, Piedmont Park, and SO much more!
Location
State GA
County Fulton
Lake Name None
Rooms
Bedroom Description Master on Main
Other Rooms None
Basement None
Main Level Bedrooms 1
Dining Room None
Interior
Interior Features High Ceilings 10 ft Main
Heating Forced Air
Cooling Ceiling Fan(s), Central Air
Flooring Laminate
Fireplaces Type None
Window Features Shutters
Appliance Disposal, Electric Cooktop, Dishwasher, Washer, Dryer, Electric Water Heater
Laundry Other
Exterior
Exterior Feature Balcony, Gas Grill
Garage Covered
Fence None
Pool Gunite, In Ground
Community Features Near Beltline, Business Center, Homeowners Assoc, Public Transportation, Fitness Center, Playground, Dog Park, Near Schools
Utilities Available Electricity Available, Phone Available, Sewer Available, Underground Utilities
Waterfront Description None
View City
Roof Type Tar/Gravel
Street Surface Asphalt
Accessibility None
Handicap Access None
Porch None
Total Parking Spaces 1
Private Pool true
Building
Lot Description Zero Lot Line
Story One
Foundation Concrete Perimeter
Sewer Public Sewer
Water Public
Architectural Style High Rise (6 or more stories)
Level or Stories One
Structure Type Stucco
New Construction No
Construction Status Resale
Schools
Elementary Schools Springdale Park
Middle Schools David T Howard
High Schools Midtown
Others
Senior Community no
Restrictions true
Tax ID 14 004900013395
Ownership Condominium
Financing no
Special Listing Condition None
Read Less

Bought with PalmerHouse Properties
Get More Information




