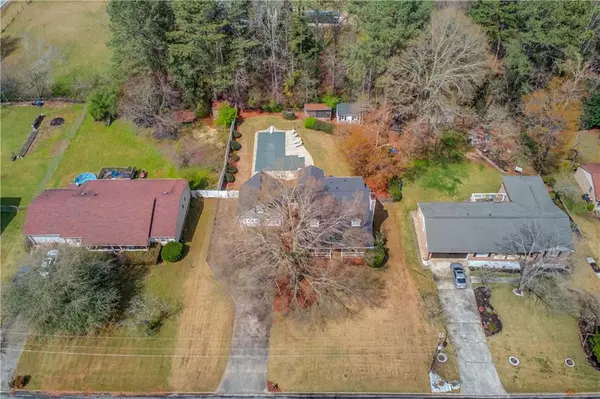For more information regarding the value of a property, please contact us for a free consultation.
5135 Onawa CT SW Lilburn, GA 30047
Want to know what your home might be worth? Contact us for a FREE valuation!

Our team is ready to help you sell your home for the highest possible price ASAP
Key Details
Sold Price $456,000
Property Type Single Family Home
Sub Type Single Family Residence
Listing Status Sold
Purchase Type For Sale
Square Footage 2,263 sqft
Price per Sqft $201
Subdivision Onawa Court
MLS Listing ID 7020293
Sold Date 04/22/22
Style Cape Cod
Bedrooms 4
Full Baths 2
Construction Status Updated/Remodeled
HOA Y/N No
Year Built 1979
Annual Tax Amount $3,627
Tax Year 2021
Lot Size 0.420 Acres
Acres 0.42
Property Description
This one has it all! Parkview/Camp Creek, 4BR/2BA Cape Cod on a quiet Culdesac Street with Master on the Main, In-Ground Saltwater Pool with new liner, Bonus Room over the Large 2 car Garage and extra parking pad for parking several vehicles off street. Entire home has been renovated with new paint inside and out, new kitchen cabinets, granite, and SS Appliances, Gas Range with vent, new/updated bathrooms, new wood floors, new carpet, new light fixtures, new hot water heater, new roof, the list goes on. Welcoming Front Porch, Family room with Fireplace, Separate Dining Room, Spacious Eat in Kitchen, Upstairs you will find 3 large bedrooms with a newly updated bathroom with double vanity. Fenced in back yard features a large L Shaped In-ground Saltwater Pool with new liner, Storage Building, and Chicken/Small Animal Structure. Beautifully landscaped Emerald Zoysia lawn with sprinkler system. Walk to Mt Park Park and Parkview/Camp Creek.
Location
State GA
County Gwinnett
Lake Name None
Rooms
Bedroom Description Master on Main
Other Rooms Garage(s), Other, Outbuilding
Basement Crawl Space
Main Level Bedrooms 1
Dining Room Separate Dining Room
Interior
Interior Features Disappearing Attic Stairs, Double Vanity, Entrance Foyer, High Speed Internet, His and Hers Closets, Walk-In Closet(s)
Heating Central, Natural Gas
Cooling Ceiling Fan(s), Central Air
Flooring Carpet, Ceramic Tile, Hardwood
Fireplaces Number 1
Fireplaces Type Family Room, Masonry
Window Features None
Appliance Dishwasher, Electric Water Heater, Gas Range, Range Hood, Refrigerator
Laundry In Kitchen
Exterior
Exterior Feature Private Yard, Storage
Garage Detached, Garage, Garage Door Opener, Parking Pad
Garage Spaces 2.0
Fence Back Yard, Chain Link, Privacy
Pool In Ground, Vinyl
Community Features Near Schools, Near Shopping, Near Trails/Greenway
Utilities Available Cable Available, Electricity Available, Natural Gas Available, Phone Available, Water Available
Waterfront Description None
View Pool, Trees/Woods
Roof Type Composition
Street Surface Asphalt
Accessibility None
Handicap Access None
Porch Covered, Deck, Front Porch, Rear Porch, Screened
Total Parking Spaces 8
Private Pool true
Building
Lot Description Level
Story Two
Foundation Block
Sewer Septic Tank
Water Public
Architectural Style Cape Cod
Level or Stories Two
Structure Type Other
New Construction No
Construction Status Updated/Remodeled
Schools
Elementary Schools Camp Creek
Middle Schools Trickum
High Schools Parkview
Others
Senior Community no
Restrictions false
Tax ID R6099 112
Ownership Fee Simple
Financing no
Special Listing Condition None
Read Less

Bought with Virtual Properties Realty.com
Get More Information




