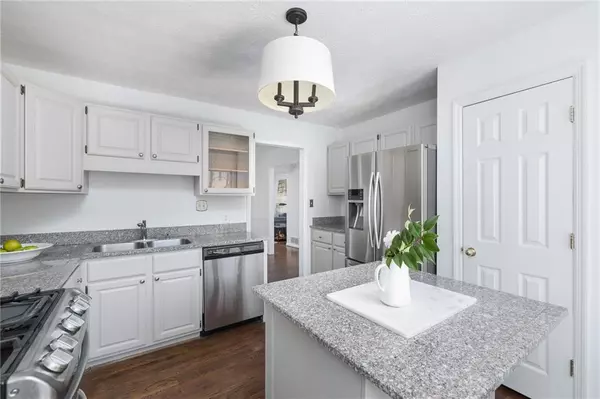For more information regarding the value of a property, please contact us for a free consultation.
44 Sycamore STA Decatur, GA 30030
Want to know what your home might be worth? Contact us for a FREE valuation!

Our team is ready to help you sell your home for the highest possible price ASAP
Key Details
Sold Price $480,000
Property Type Townhouse
Sub Type Townhouse
Listing Status Sold
Purchase Type For Sale
Square Footage 1,906 sqft
Price per Sqft $251
Subdivision Sycamore Station
MLS Listing ID 7017769
Sold Date 04/11/22
Style Townhouse, Traditional
Bedrooms 3
Full Baths 3
Half Baths 1
Construction Status Resale
HOA Fees $150
HOA Y/N Yes
Year Built 1986
Annual Tax Amount $6,525
Tax Year 2020
Lot Size 4,356 Sqft
Acres 0.1
Property Description
This end-unit townhome in City of Decatur's sought after Sycamore Station is ideally located just moments from Emory, CDC, DeKalb Farmers Market and Downtown Decatur's restaurants and shops. Gleaming hardwood floors and fresh paint bring you to the main level with sunny updated kitchen, separate dining room, and spacious fireside family room. French doors off of the family room leads to a shady private deck that is perfect for grilling or enjoying some downtime. Adjacent to the foyer, the dining room impresses with a bay window with French doors leading to the stone patio. Upstairs brings you to a tranquil owner's suite with skylights. This floor continues with an additional en-suite bedroom. The finished terrace level offers a second bedroom suite option or living space. With an attached garage and plenty of storage throughout, this end unit townhome offers all the luxuries of a single-family home. 44 Sycamore Station is ideally located at the end of the street from the community clubhouse and pool.
Location
State GA
County Dekalb
Lake Name None
Rooms
Bedroom Description Roommate Floor Plan
Other Rooms None
Basement Finished, Finished Bath, Full, Interior Entry
Dining Room Separate Dining Room
Interior
Interior Features Walk-In Closet(s)
Heating Central, Forced Air, Natural Gas
Cooling Ceiling Fan(s), Central Air, Zoned
Flooring Hardwood
Fireplaces Number 1
Fireplaces Type Factory Built, Family Room
Window Features Plantation Shutters
Appliance Dishwasher, Disposal, Electric Range, Electric Water Heater, Microwave, Refrigerator
Laundry In Hall, Upper Level
Exterior
Exterior Feature Private Front Entry
Garage Drive Under Main Level, Driveway, Garage, Garage Door Opener, Garage Faces Front
Garage Spaces 1.0
Fence None
Pool In Ground
Community Features Clubhouse, Near Marta, Near Schools, Near Shopping, Pool, Public Transportation, Street Lights
Utilities Available Cable Available, Underground Utilities
Waterfront Description None
View Trees/Woods
Roof Type Composition
Street Surface Asphalt
Accessibility None
Handicap Access None
Porch Deck
Total Parking Spaces 2
Private Pool false
Building
Lot Description Corner Lot
Story Three Or More
Foundation Slab
Sewer Public Sewer
Water Public
Architectural Style Townhouse, Traditional
Level or Stories Three Or More
Structure Type Stucco
New Construction No
Construction Status Resale
Schools
Elementary Schools Glennwood
Middle Schools Renfroe
High Schools Decatur
Others
HOA Fee Include Maintenance Grounds, Reserve Fund, Swim/Tennis, Termite, Water
Senior Community no
Restrictions true
Tax ID 18 007 09 038
Ownership Fee Simple
Acceptable Financing Conventional
Listing Terms Conventional
Financing yes
Special Listing Condition None
Read Less

Bought with Atlanta Communities
Get More Information




