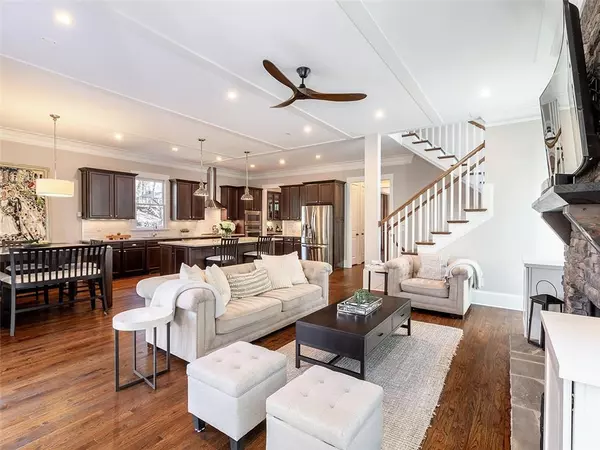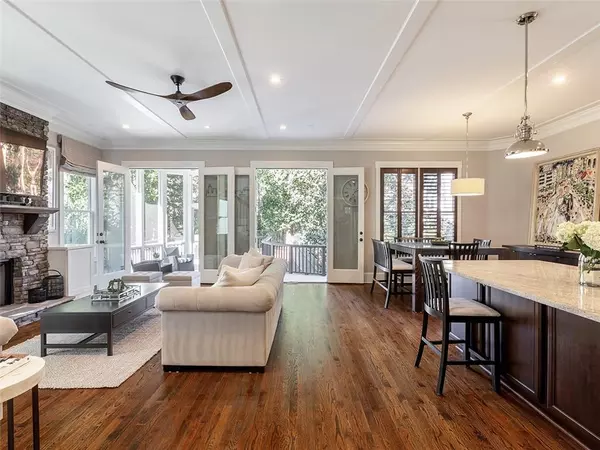For more information regarding the value of a property, please contact us for a free consultation.
654 Timm Valley RD NE Atlanta, GA 30305
Want to know what your home might be worth? Contact us for a FREE valuation!

Our team is ready to help you sell your home for the highest possible price ASAP
Key Details
Sold Price $1,226,250
Property Type Single Family Home
Sub Type Single Family Residence
Listing Status Sold
Purchase Type For Sale
Square Footage 2,786 sqft
Price per Sqft $440
Subdivision Peachtree Park
MLS Listing ID 7000366
Sold Date 04/08/22
Style Craftsman
Bedrooms 6
Full Baths 5
Construction Status Resale
HOA Y/N No
Year Built 2012
Annual Tax Amount $11,341
Tax Year 2020
Lot Size 9,060 Sqft
Acres 0.208
Property Description
This stunning newer construction, craftsman-style home is built on a quiet street in Peachtree Park. Designed for entertaining, the open floor plan provides a spacious feel and easy flow throughout the main level. With high ceilings and lots of natural light, this home features gorgeous double doors opening to a screened porch, walking out to the backyard and grill deck. The main floor boasts a beautiful french door-entry office, full bathroom, butler's pantry, oversized island, stacked stone fireplace, coffered ceilings and more. The impressively oversized primary suite includes your dream walk-in closet and an exquisite primary bath with a full soaking tub, frameless glass shower and marble-top dual vanity. The terrace level with full bathroom and built-out mud room makes for a great guest suite. Located in the heart of Buckhead, this walkable neighborhood home is close to restaurants, parks and shops. Take the pedestrian bridge to Lenox or enjoy a nice run on Path 400. Hurry, you won't want to miss this one!
Location
State GA
County Fulton
Lake Name None
Rooms
Bedroom Description Oversized Master
Other Rooms None
Basement Daylight, Exterior Entry, Finished, Finished Bath
Main Level Bedrooms 1
Dining Room Butlers Pantry, Separate Dining Room
Interior
Interior Features Central Vacuum, Double Vanity, Entrance Foyer, High Ceilings 9 ft Lower, High Ceilings 10 ft Main
Heating Forced Air, Natural Gas, Zoned
Cooling Ceiling Fan(s), Central Air, Zoned
Flooring Hardwood
Fireplaces Number 1
Fireplaces Type Factory Built, Family Room, Gas Log
Window Features Insulated Windows
Appliance Dishwasher, Disposal, Gas Cooktop, Gas Water Heater, Microwave, Range Hood, Refrigerator
Laundry Laundry Room, Mud Room, Upper Level
Exterior
Exterior Feature Private Front Entry, Private Rear Entry
Garage Drive Under Main Level, Garage, Garage Door Opener, Garage Faces Front, Level Driveway, Parking Pad
Garage Spaces 2.0
Fence Fenced, Wood
Pool None
Community Features Near Trails/Greenway, Park, Public Transportation, Restaurant, Street Lights
Utilities Available Cable Available, Electricity Available, Sewer Available, Water Available
Waterfront Description None
View Other
Roof Type Composition
Street Surface Asphalt
Accessibility None
Handicap Access None
Porch Deck, Enclosed, Front Porch, Screened
Total Parking Spaces 3
Building
Lot Description Back Yard, Front Yard, Landscaped, Level
Story Two
Foundation See Remarks
Sewer Public Sewer
Water Public
Architectural Style Craftsman
Level or Stories Two
Structure Type Cement Siding
New Construction No
Construction Status Resale
Schools
Elementary Schools Garden Hills
Middle Schools Willis A. Sutton
High Schools North Atlanta
Others
Senior Community no
Restrictions false
Tax ID 17 004700040666
Special Listing Condition None
Read Less

Bought with Coldwell Banker Realty
Get More Information




