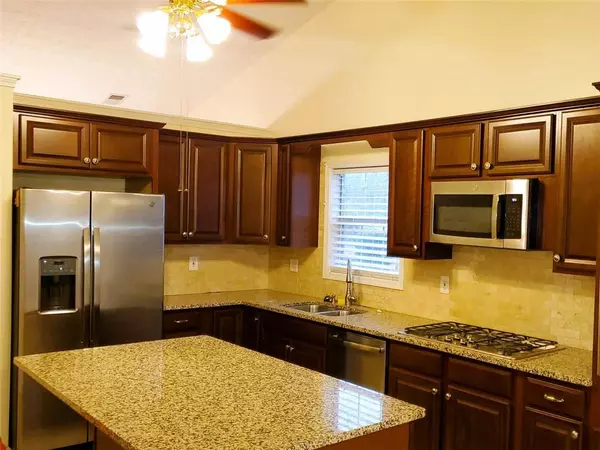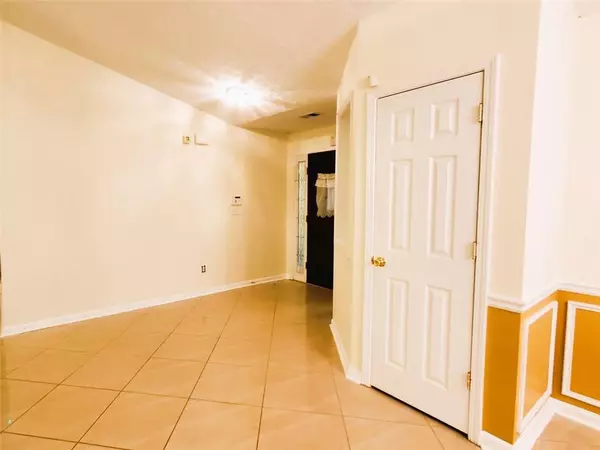For more information regarding the value of a property, please contact us for a free consultation.
30 AVONLEA DR Covington, GA 30016
Want to know what your home might be worth? Contact us for a FREE valuation!

Our team is ready to help you sell your home for the highest possible price ASAP
Key Details
Sold Price $335,000
Property Type Single Family Home
Sub Type Single Family Residence
Listing Status Sold
Purchase Type For Sale
Square Footage 2,292 sqft
Price per Sqft $146
Subdivision Avonlea
MLS Listing ID 7009860
Sold Date 04/05/22
Style Ranch
Bedrooms 3
Full Baths 2
Construction Status Resale
HOA Fees $125
HOA Y/N Yes
Year Built 2001
Annual Tax Amount $2,150
Tax Year 2021
Lot Size 0.370 Acres
Acres 0.37
Property Description
It's lovely! You've been waiting for this well-maintained ranch home to hit the market so that you can finally relax in a place to call your own. A place that you will love for its convenient location but mostly for the luxury-tiled spacious living area where you can enjoy a movie in your open den, prepare meals in your modern & stylish kitchen with granite counters island & stainless steel appliances, dine with friends and family in your 12 seater dining room, enjoy your favorite beverage on your elevated deck. And your owners' suite... you'll be able to work from home in your PJs if you wish by walking from your bed to your sitting room/office - use it for whatever you imagine, it's an extra space that is versatile. Need extra storage, check out the workshop/shed space - a little creativity and you could even repurpose the workshop/shed into a man cave and she-shed. Thank the seller in advance, this home comes with a paid-up Home Warranty and Termite Bond already in place, and a new roof. Still reading? You might want to visit on March 12 at 11 am and let your emotions tantalize you into making an offer ;)
Location
State GA
County Newton
Lake Name None
Rooms
Bedroom Description Master on Main, Sitting Room
Other Rooms Outbuilding, Shed(s), Workshop
Basement None
Main Level Bedrooms 3
Dining Room Seats 12+, Separate Dining Room
Interior
Interior Features High Ceilings 10 ft Main, Double Vanity, Disappearing Attic Stairs, High Speed Internet, Vaulted Ceiling(s), Walk-In Closet(s)
Heating Forced Air
Cooling Central Air
Flooring Ceramic Tile, Vinyl
Fireplaces Number 1
Fireplaces Type Living Room
Window Features Double Pane Windows
Appliance Dishwasher, Disposal, Refrigerator, Gas Range, Gas Water Heater, Gas Oven, Microwave
Laundry In Hall, Main Level
Exterior
Exterior Feature Storage
Garage Garage Faces Front, Kitchen Level, Attached, Garage
Garage Spaces 2.0
Fence None
Pool None
Community Features None
Utilities Available Cable Available, Electricity Available, Phone Available, Sewer Available, Water Available
Waterfront Description None
View Other
Roof Type Composition, Shingle
Street Surface Asphalt
Accessibility None
Handicap Access None
Porch Deck
Total Parking Spaces 2
Building
Lot Description Front Yard
Story One
Foundation Slab
Sewer Public Sewer
Water Public
Architectural Style Ranch
Level or Stories One
Structure Type Vinyl Siding
New Construction No
Construction Status Resale
Schools
Elementary Schools Live Oak - Newton
Middle Schools Veterans Memorial - Newton
High Schools Newton
Others
Senior Community no
Restrictions false
Tax ID 0026C00000003000
Ownership Fee Simple
Acceptable Financing Cash, Conventional
Listing Terms Cash, Conventional
Special Listing Condition None
Read Less

Bought with The Shop Real Estate, Co.
Get More Information




