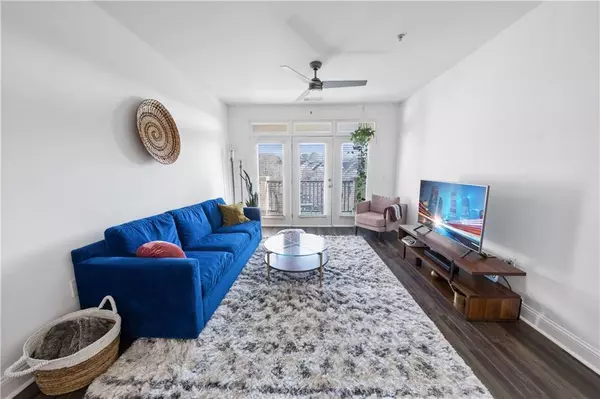For more information regarding the value of a property, please contact us for a free consultation.
840 United AVE SE #403 Atlanta, GA 30312
Want to know what your home might be worth? Contact us for a FREE valuation!

Our team is ready to help you sell your home for the highest possible price ASAP
Key Details
Sold Price $255,000
Property Type Condo
Sub Type Condominium
Listing Status Sold
Purchase Type For Sale
Square Footage 732 sqft
Price per Sqft $348
Subdivision Burnett At Grant Park
MLS Listing ID 6999524
Sold Date 03/11/22
Style Mid-Rise (up to 5 stories)
Bedrooms 1
Full Baths 1
Construction Status Resale
HOA Fees $221
HOA Y/N Yes
Year Built 2005
Annual Tax Amount $3,480
Tax Year 2020
Lot Size 731 Sqft
Acres 0.0168
Property Description
TOP FLOOR, fresh paint and renovated: This spacious 1-bed, 1-bath unit is within The Burnett at Grant Park condos right on the Beltline in Grant Park. Enter to find an open concept kitchen and living space, including upgraded granite countertops + oversized island, white cabinetry, Kitchenaid SS appliances + newer Samsung fridge, & SS farm sink. LVP flooring throughout leads you through the open living room featuring French doors to the private and relaxing balcony. Back inside, the light-filled bedroom includes a massive walk-in closet. Bathroom across the hall features a subway tile soaking tub, separate walk-in shower, grey granite vanity and laundry closet. Sunshine, peace and quiet fill this unit as it faces away from the main road, United Ave, above and away from neighbors. The Burnett at Grant Park includes gated reserved parking, quick elevator access, bike racks, grill area, and best of all: Club and game room, meeting space and fitness center. This unit also comes with a storage unit. Enjoy the best of the Grant Park neighborhood, including South Beltline access only 1 block south, Grant Park only 3 blocks west, and The Beacon <1 mile west. Check out the 3D Tour!
Location
State GA
County Fulton
Lake Name None
Rooms
Bedroom Description None
Other Rooms None
Basement None
Main Level Bedrooms 1
Dining Room Open Concept
Interior
Interior Features High Ceilings 10 ft Main, Walk-In Closet(s)
Heating Central, Electric
Cooling Ceiling Fan(s), Central Air
Flooring Vinyl
Fireplaces Type None
Window Features None
Appliance Dishwasher, Disposal, Dryer, Electric Range, Electric Water Heater, Microwave, Refrigerator, Washer
Laundry In Bathroom
Exterior
Exterior Feature Balcony, Courtyard, Gas Grill
Parking Features Assigned, Parking Lot, Storage
Fence Fenced
Pool None
Community Features Business Center, Fitness Center, Gated, Homeowners Assoc, Meeting Room, Near Beltline, Near Marta, Near Schools, Near Shopping, Near Trails/Greenway, Park
Utilities Available Electricity Available, Sewer Available, Water Available
Waterfront Description None
View City
Roof Type Composition
Street Surface Asphalt, Paved
Accessibility Accessible Elevator Installed
Handicap Access Accessible Elevator Installed
Porch Covered, Patio
Total Parking Spaces 1
Building
Lot Description Landscaped, Level
Story One
Foundation Slab
Sewer Public Sewer
Water Public
Architectural Style Mid-Rise (up to 5 stories)
Level or Stories One
Structure Type Brick 4 Sides, Cement Siding
New Construction No
Construction Status Resale
Schools
Elementary Schools Parkside
Middle Schools Martin L. King Jr.
High Schools Maynard Jackson
Others
Senior Community no
Restrictions true
Tax ID 14 002300032130
Ownership Condominium
Financing yes
Special Listing Condition None
Read Less

Bought with RE/MAX Metro Atlanta Cityside
Get More Information




