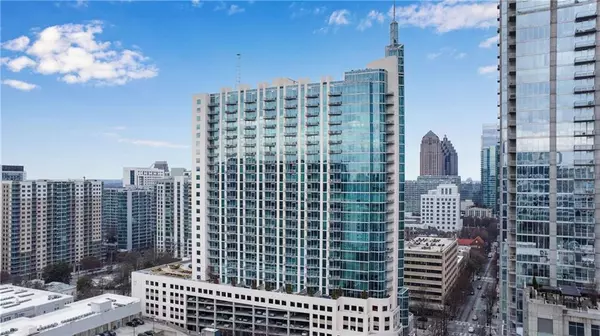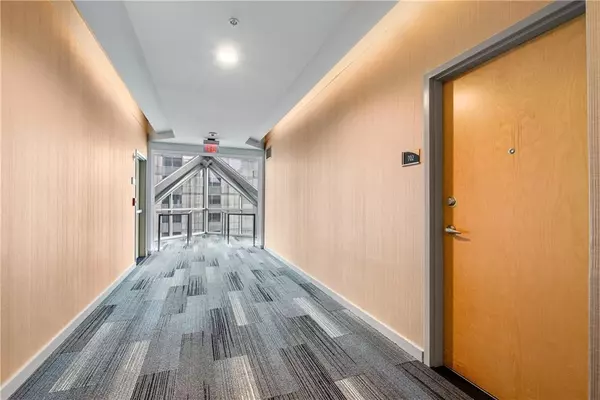For more information regarding the value of a property, please contact us for a free consultation.
860 Peachtree ST NE #702 Atlanta, GA 30308
Want to know what your home might be worth? Contact us for a FREE valuation!

Our team is ready to help you sell your home for the highest possible price ASAP
Key Details
Sold Price $516,000
Property Type Condo
Sub Type Condominium
Listing Status Sold
Purchase Type For Sale
Square Footage 1,356 sqft
Price per Sqft $380
Subdivision Spire
MLS Listing ID 6995870
Sold Date 03/10/22
Style High Rise (6 or more stories)
Bedrooms 2
Full Baths 2
Construction Status Updated/Remodeled
HOA Fees $745
HOA Y/N Yes
Year Built 2005
Annual Tax Amount $4,876
Tax Year 2020
Lot Size 1,354 Sqft
Acres 0.0311
Property Description
Love to entertain? If you answered yes, this is the unit for you! FRESH PAINT through-out. 2BR plan converted to 1BR to provide expansive space for hosting events to remember. 10' concrete ceilings. NO carpet - all tile flooring. Updated kitchen boasts quartz counters w/waterfall edge, undercounter and baseboard lighting, hidden microwave cabinet and true pantry. Large dining area on the front corner of Spire views the large wrap around terrace. Living room w/built in bar including wine fridge has access to the second large terrace. Study and full bath off foyer. HUGE master suite w/closet unit in addition to walk-in closet. Master bath updated with large tile shower. Updated lighting through-out. Spire offers 24 hour concierge, secure gated parking, two-story clubhouse w/bar area, media room, pool table, work stations, cartering kitchen, fitness center, pool and beautfiul outdoor seating areas and grilling area. Walk to everything in Midtown, Piedmont Park, The Fox, Georgia Tech, restaurants, shopping and more! Two Deeded parking spots are on Level P3, spots 524 and 525.
Location
State GA
County Fulton
Lake Name None
Rooms
Bedroom Description Master on Main
Other Rooms None
Basement None
Main Level Bedrooms 2
Dining Room Separate Dining Room
Interior
Interior Features Entrance Foyer, High Ceilings 10 ft Main, High Speed Internet, His and Hers Closets, Walk-In Closet(s)
Heating Electric
Cooling Ceiling Fan(s), Central Air
Flooring Ceramic Tile
Fireplaces Type None
Window Features Double Pane Windows
Appliance Dishwasher, Disposal, Electric Range, Electric Water Heater, Microwave, Range Hood, Refrigerator
Laundry Laundry Room
Exterior
Exterior Feature Balcony
Garage Assigned, Covered, Deeded
Fence None
Pool None
Community Features Business Center, Catering Kitchen, Clubhouse, Concierge, Fitness Center, Gated, Homeowners Assoc, Near Marta, Near Shopping, Pool, Restaurant, Sidewalks
Utilities Available Cable Available, Electricity Available, Phone Available, Sewer Available, Water Available
Waterfront Description None
View City
Roof Type Other
Street Surface Asphalt
Accessibility None
Handicap Access None
Porch Patio, Rooftop
Total Parking Spaces 2
Building
Lot Description Other
Story One
Foundation Slab
Sewer Public Sewer
Water Public
Architectural Style High Rise (6 or more stories)
Level or Stories One
Structure Type Stucco
New Construction No
Construction Status Updated/Remodeled
Schools
Elementary Schools Springdale Park
Middle Schools David T Howard
High Schools Midtown
Others
HOA Fee Include Maintenance Structure, Maintenance Grounds, Reserve Fund, Swim/Tennis, Termite, Trash
Senior Community no
Restrictions true
Tax ID 14 004900012538
Ownership Condominium
Financing no
Special Listing Condition None
Read Less

Bought with Golden Creek Realty, LLC
Get More Information




