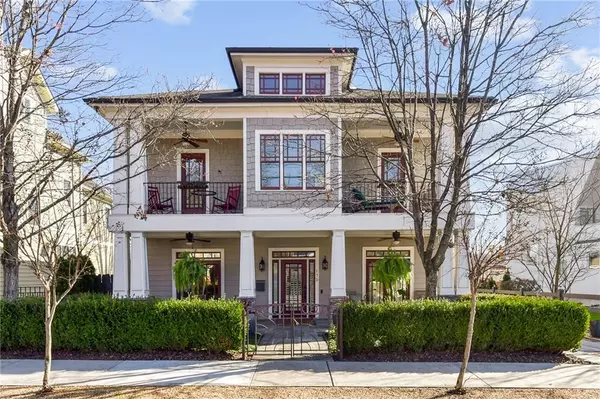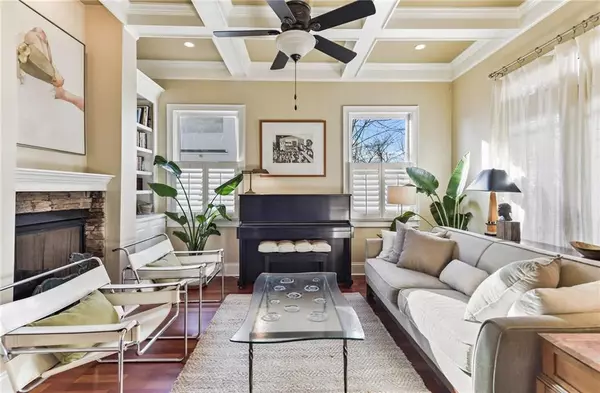For more information regarding the value of a property, please contact us for a free consultation.
175 Sampson ST NE Atlanta, GA 30312
Want to know what your home might be worth? Contact us for a FREE valuation!

Our team is ready to help you sell your home for the highest possible price ASAP
Key Details
Sold Price $1,380,000
Property Type Single Family Home
Sub Type Single Family Residence
Listing Status Sold
Purchase Type For Sale
Square Footage 3,201 sqft
Price per Sqft $431
Subdivision Old Fourth Ward
MLS Listing ID 6989578
Sold Date 03/11/22
Style Traditional
Bedrooms 4
Full Baths 3
Half Baths 1
Construction Status Resale
HOA Y/N No
Year Built 2006
Annual Tax Amount $11,459
Tax Year 2020
Lot Size 5,000 Sqft
Acres 0.1148
Property Description
Traditional family home within walking distance to the Beltline. This charming home in Old 4th Ward has been updated throughout and has so many wonderful features. Formal living room includes a double sided fireplace that connects the family room. There is a separate dining room that is attached to the kitchen with a butler’s pantry. Kitchen features a 4 burner gas stove along with SS Jen Air appliances, and a Samsung Fridge.
Primary suite has a grand double door entrance with a wet bar, spacious closet, and sitting room. Fully updated primary bath with double vanities, soaking tub, and spa shower. There are 2 bedrooms that face the front of the house each with a private balcony. The guest bathroom has been updated and showcases a high ceiling with lots of light coming in. They currently use the 4th bedroom as an office, but shares a bathroom with the other bedroom.
Enjoy the ideal entertaining area outside with a firepit, large table for hosting guests, gas grill, sink, mini-fridge. All which has been added during the current ownership. There is plenty of storage in the secondary garage.
Within walking distance from Highland Bakery and Krog Street Market.
Location
State GA
County Fulton
Lake Name None
Rooms
Bedroom Description Oversized Master, Sitting Room
Other Rooms Other
Basement None
Dining Room Seats 12+, Separate Dining Room
Interior
Interior Features Disappearing Attic Stairs, Double Vanity, Entrance Foyer, High Speed Internet, Tray Ceiling(s), Vaulted Ceiling(s), Walk-In Closet(s), Wet Bar
Heating Natural Gas
Cooling Central Air
Flooring Hardwood
Fireplaces Number 1
Fireplaces Type Double Sided, Family Room, Gas Log
Window Features Insulated Windows
Appliance Dishwasher, Disposal, Dryer, Electric Oven, Gas Cooktop, Microwave, Refrigerator, Washer
Laundry Laundry Room, Upper Level
Exterior
Exterior Feature Other
Garage Attached, Driveway, Garage, Garage Door Opener, Kitchen Level, Level Driveway, Electric Vehicle Charging Station(s)
Garage Spaces 2.0
Fence Back Yard, Fenced
Pool None
Community Features Near Beltline, Park, Public Transportation, Restaurant, Sidewalks
Utilities Available Cable Available, Electricity Available, Natural Gas Available, Phone Available, Sewer Available, Water Available
Waterfront Description None
View City
Roof Type Composition, Ridge Vents
Street Surface Asphalt
Accessibility None
Handicap Access None
Porch Deck, Front Porch, Patio
Total Parking Spaces 2
Building
Lot Description Landscaped, Level, Private
Story Two
Foundation None
Sewer Public Sewer
Water Public
Architectural Style Traditional
Level or Stories Two
Structure Type Cement Siding
New Construction No
Construction Status Resale
Schools
Elementary Schools Hope-Hill
Middle Schools Martin L. King Jr.
High Schools Midtown
Others
Senior Community no
Restrictions false
Tax ID 14 001900070524
Special Listing Condition None
Read Less

Bought with Harry Norman Realtors
Get More Information




