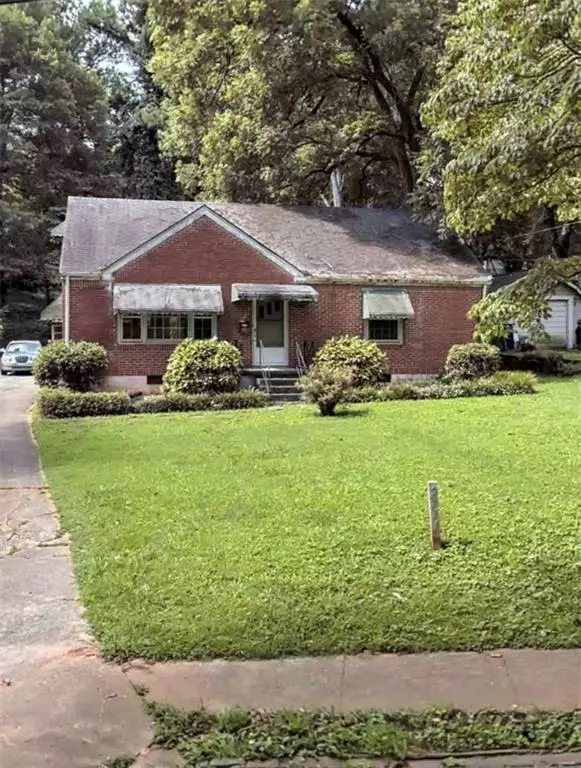For more information regarding the value of a property, please contact us for a free consultation.
2711 Midway RD Decatur, GA 30030
Want to know what your home might be worth? Contact us for a FREE valuation!

Our team is ready to help you sell your home for the highest possible price ASAP
Key Details
Sold Price $316,000
Property Type Single Family Home
Sub Type Single Family Residence
Listing Status Sold
Purchase Type For Sale
Square Footage 1,267 sqft
Price per Sqft $249
Subdivision Midway Woods
MLS Listing ID 7000098
Sold Date 03/02/22
Style Bungalow, Cottage
Bedrooms 2
Full Baths 1
Construction Status Fixer
HOA Y/N No
Year Built 1951
Annual Tax Amount $996
Tax Year 2021
Lot Size 0.300 Acres
Acres 0.3
Property Description
Great opportunity with a ton of potential for fixer upper, renovation, or new build in highly sought after Midway Woods! New water heater, vintage stove. Incredible location so close to downtown Decatur, parks, restaurants and shopping. 10 mins from I-20 and less than 2 miles from Decatur Square, 2 miles to Oakhurst Village, walking distance to Legacy Park, & 5 mins from the world-famous East Lake golf club!
Location
State GA
County Dekalb
Lake Name None
Rooms
Bedroom Description Other
Other Rooms Outbuilding
Basement Crawl Space
Main Level Bedrooms 2
Dining Room Separate Dining Room
Interior
Interior Features Permanent Attic Stairs
Heating Central, Natural Gas
Cooling Ceiling Fan(s), Central Air, Window Unit(s)
Flooring Carpet, Ceramic Tile, Laminate
Fireplaces Type None
Window Features None
Appliance Electric Oven, Electric Range, Gas Water Heater
Laundry In Kitchen
Exterior
Exterior Feature Awning(s), Private Rear Entry, Other
Garage Attached, Carport, Driveway, Level Driveway
Fence None
Pool None
Community Features Near Marta, Sidewalks
Utilities Available Cable Available, Electricity Available, Natural Gas Available, Phone Available, Sewer Available, Water Available
Waterfront Description None
View Other
Roof Type Composition
Street Surface Paved
Accessibility Accessible Approach with Ramp
Handicap Access Accessible Approach with Ramp
Porch None
Total Parking Spaces 2
Building
Lot Description Back Yard, Front Yard, Landscaped, Level
Story One and One Half
Foundation Block
Sewer Public Sewer
Water Public
Architectural Style Bungalow, Cottage
Level or Stories One and One Half
Structure Type Brick 4 Sides
New Construction No
Construction Status Fixer
Schools
Elementary Schools Avondale
Middle Schools Druid Hills
High Schools Druid Hills
Others
Senior Community no
Restrictions false
Tax ID 15 216 17 020
Ownership Fee Simple
Acceptable Financing Cash
Listing Terms Cash
Financing no
Special Listing Condition None
Read Less

Bought with RE/MAX Metro Atlanta
Get More Information




