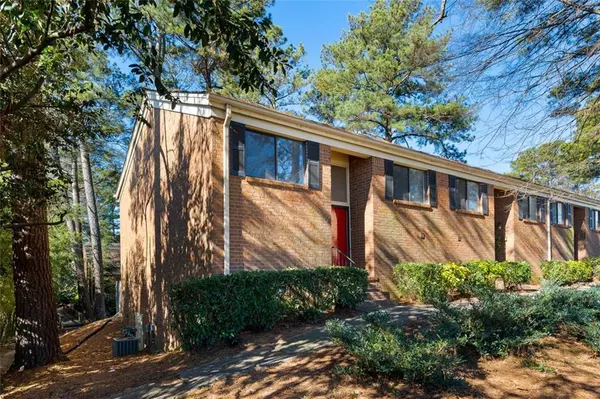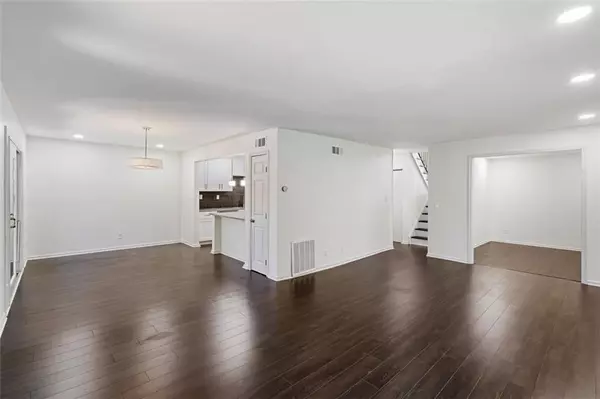For more information regarding the value of a property, please contact us for a free consultation.
3306 Northcrest RD #A Doraville, GA 30340
Want to know what your home might be worth? Contact us for a FREE valuation!

Our team is ready to help you sell your home for the highest possible price ASAP
Key Details
Sold Price $271,000
Property Type Condo
Sub Type Condominium
Listing Status Sold
Purchase Type For Sale
Square Footage 1,846 sqft
Price per Sqft $146
Subdivision Northcrest Condominiums
MLS Listing ID 6989127
Sold Date 03/02/22
Style Colonial, Townhouse, Traditional
Bedrooms 3
Full Baths 2
Half Baths 1
Construction Status Updated/Remodeled
HOA Fees $315
HOA Y/N Yes
Year Built 1966
Annual Tax Amount $1,822
Tax Year 2022
Lot Size 1,219 Sqft
Acres 0.028
Property Description
Fully Renovated Townhome – This 2 story end unit townhome has tons of space, and features a brand new kitchen with easy close wood cabinets, granite countertops, new whirlpool stainless steel appliances, pantry and breakfast bar, new laminate flooring throughout main level, huge living room with a separate den or bonus area, oversized laundry room with storage, private fenced patio off main level, upstairs 2 good sized bedrooms and full bathroom, but wait there is more, also a large Master Suite with walk-in closet, private master bath with soaking tub, separate shower, double vanity, and a bonus area that you can use for a second walk-closet, home office, nursery, you decide. Great Location, easy access to 285 and 85, get to Sandy Springs, Gwinnett, Buckhead in minutes. Tons of amenities in walking distance, Kroger, Planet Fitness, and other shops and restaurants.
Location
State GA
County Dekalb
Lake Name None
Rooms
Bedroom Description Oversized Master, Sitting Room, Split Bedroom Plan
Other Rooms None
Basement Crawl Space
Dining Room Open Concept
Interior
Interior Features Entrance Foyer 2 Story, Double Vanity, Entrance Foyer, His and Hers Closets, Walk-In Closet(s)
Heating Central, Forced Air, Natural Gas, Heat Pump
Cooling Ceiling Fan(s), Central Air
Flooring Carpet, Other, Vinyl
Fireplaces Type None
Window Features None
Appliance Dishwasher, Disposal, Electric Range, Electric Oven, Refrigerator, Microwave
Laundry Laundry Room, Main Level
Exterior
Exterior Feature Private Front Entry, Private Rear Entry
Parking Features Assigned, Parking Lot
Fence None
Pool In Ground
Community Features Pool, Sidewalks, Near Marta, Near Shopping
Utilities Available Cable Available, Electricity Available, Natural Gas Available, Phone Available
Waterfront Description None
View Other
Roof Type Composition
Street Surface Asphalt
Accessibility None
Handicap Access None
Porch Enclosed, Patio
Total Parking Spaces 1
Private Pool false
Building
Lot Description Other
Story Two
Foundation Block, Pillar/Post/Pier
Sewer Public Sewer
Water Public
Architectural Style Colonial, Townhouse, Traditional
Level or Stories Two
Structure Type Brick 3 Sides
New Construction No
Construction Status Updated/Remodeled
Schools
Elementary Schools Pleasantdale
Middle Schools Henderson - Dekalb
High Schools Lakeside - Dekalb
Others
HOA Fee Include Maintenance Grounds, Sewer, Trash, Water
Senior Community no
Restrictions true
Tax ID 18 293 12 002
Ownership Condominium
Financing no
Special Listing Condition None
Read Less

Bought with Atlanta Fine Homes Sotheby's International
Get More Information




