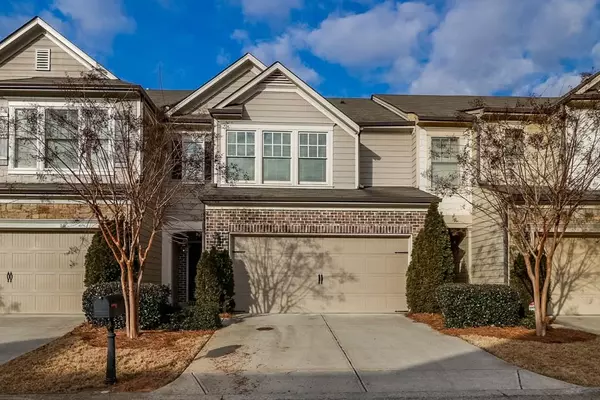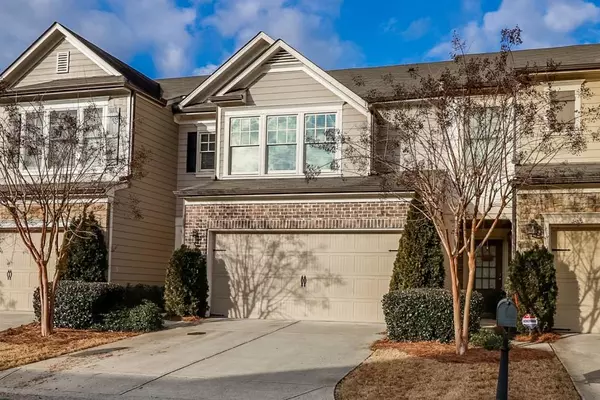For more information regarding the value of a property, please contact us for a free consultation.
725 Duberry ST Alpharetta, GA 30004
Want to know what your home might be worth? Contact us for a FREE valuation!

Our team is ready to help you sell your home for the highest possible price ASAP
Key Details
Sold Price $452,000
Property Type Townhouse
Sub Type Townhouse
Listing Status Sold
Purchase Type For Sale
Square Footage 1,836 sqft
Price per Sqft $246
Subdivision Herring Township
MLS Listing ID 7004230
Sold Date 02/28/22
Style Townhouse, Traditional
Bedrooms 3
Full Baths 2
Half Baths 1
Construction Status Resale
HOA Fees $140
HOA Y/N No
Year Built 2013
Annual Tax Amount $3,017
Tax Year 2021
Lot Size 2,613 Sqft
Acres 0.06
Property Description
Incredible property in Alpharetta miles from Halcyon, shopping, schools, parks and more. 725 Duberry Street is a must-see townhouse that won't last long! Brand new carpet was installed on February 11th. As soon as you walk in you are greeted by a bright open floor plan with real hardwoods, neutral walls and a fireplace family room. Gas fireplace overlooks the open living and dining area and an oversized kitchen contains tons of cabinet storage, walk-in pantry and views into the private backyard. What makes this townhouse so unique is the fenced in private backyard with a patio for continued entertainment. Stained cabinet kitchen, granite countertops and stainless steel appliances are just a few of the highlights of this wonderful kitchen. Incredibly tall ceilings throughout the home with floor to ceiling windows will make you feel right at home. Upstairs includes an oversized master bedroom with a double vanity bathroom, separate tub shower and well sized closet. Two more bedrooms make up this 3 bed, 2.5 bath townhouse and the new carpet makes them all sparkle. Come check out this amazing townhouse in Herring Township that includes a swimming pool and two tennis courts. Enjoy maintenance free living! 2 car garage is an added bonus for extra storage.
Location
State GA
County Forsyth
Lake Name None
Rooms
Bedroom Description Oversized Master
Other Rooms None
Basement None
Dining Room Open Concept
Interior
Interior Features Double Vanity, Entrance Foyer, High Ceilings 9 ft Lower, High Speed Internet, Walk-In Closet(s)
Heating Central, Forced Air
Cooling Ceiling Fan(s), Central Air
Flooring Carpet, Hardwood
Fireplaces Number 1
Fireplaces Type Family Room, Gas Log, Gas Starter, Glass Doors
Window Features Insulated Windows
Appliance Dishwasher, Disposal, Gas Range, Microwave
Laundry In Hall, Upper Level
Exterior
Exterior Feature Private Yard
Garage Attached, Driveway, Garage, Garage Door Opener, Garage Faces Front, Kitchen Level
Garage Spaces 2.0
Fence Back Yard, Fenced, Wood
Pool None
Community Features Clubhouse, Homeowners Assoc, Near Schools, Near Shopping, Pool, Sidewalks, Tennis Court(s)
Utilities Available Cable Available, Electricity Available, Phone Available, Sewer Available, Underground Utilities, Water Available
Waterfront Description None
View Other
Roof Type Composition, Ridge Vents
Street Surface Paved
Accessibility None
Handicap Access None
Porch Patio
Total Parking Spaces 2
Building
Lot Description Back Yard, Landscaped, Level, Private
Story Two
Foundation Slab
Sewer Public Sewer
Water Public
Architectural Style Townhouse, Traditional
Level or Stories Two
Structure Type Brick Front, Frame
New Construction No
Construction Status Resale
Schools
Elementary Schools Brandywine
Middle Schools Desana
High Schools Denmark High School
Others
HOA Fee Include Maintenance Grounds, Swim/Tennis
Senior Community no
Restrictions true
Tax ID 019 536
Ownership Other
Financing no
Special Listing Condition None
Read Less

Bought with Berkshire Hathaway HomeServices Georgia Properties
Get More Information




