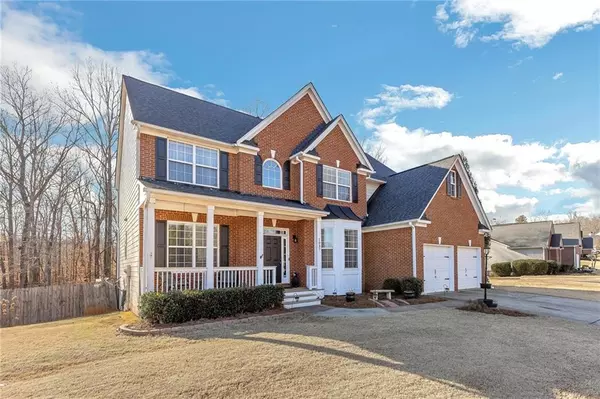For more information regarding the value of a property, please contact us for a free consultation.
1037 Arbor Lake WALK Hoschton, GA 30548
Want to know what your home might be worth? Contact us for a FREE valuation!

Our team is ready to help you sell your home for the highest possible price ASAP
Key Details
Sold Price $449,900
Property Type Single Family Home
Sub Type Single Family Residence
Listing Status Sold
Purchase Type For Sale
Square Footage 2,699 sqft
Price per Sqft $166
Subdivision Cruce Lake
MLS Listing ID 6990154
Sold Date 02/17/22
Style Traditional
Bedrooms 4
Full Baths 2
Half Baths 1
Construction Status Resale
HOA Fees $300
HOA Y/N Yes
Year Built 2003
Annual Tax Amount $3,009
Tax Year 2021
Lot Size 0.556 Acres
Acres 0.5564
Property Description
Welcome to Cruce Lake and this beautiful two story home! Entering from the covered front porch, you are welcomed into a spacious foyer with soaring ceilings. The large formal dining room and living room are perfect for entertaining your guest. For those working from home, the office on the main gives you all the space and privacy you might need. The large two story great room features a fireplace for those cool winter days and is open to the large kitchen. You will not lack for storage in the kitchen with plenty of cabinets, island, and pantry. The covered screen porch, just off the kitchen, is the perfect place to unwind after a long day and enjoy the peaceful backyard. The owners suite offers a large walk-in closet and spacious bathroom. The secondary bedroom's are all generously sized. The full daylight basement is partially finished with rough sawn pine and tongue and groove ceiling. Still plenty of storage space in the unfinished area of the basement. A shed with a small garage door sits under the covered deck and you have both interior and exterior access to it. The above ground pool is perfect for cooling off on the hot summer days. There is a large concrete pad in the backyard, currently used for a sitting area. Former owners used the pad for a basketball court (no basketball goal currently). The community Lake is enjoyed by the neighbors for get togethers, pictures, and fishing. All this conveniently located to shopping, parks, schools, Chateau Elan, and I85. This home offers so much and is truly a must see!
Location
State GA
County Barrow
Lake Name None
Rooms
Bedroom Description None
Other Rooms None
Basement Bath/Stubbed, Daylight, Exterior Entry, Full, Interior Entry
Dining Room Open Concept, Separate Dining Room
Interior
Interior Features Disappearing Attic Stairs, Entrance Foyer 2 Story, High Speed Internet, Tray Ceiling(s), Walk-In Closet(s)
Heating Central, Forced Air, Natural Gas
Cooling Ceiling Fan(s), Central Air, Zoned
Flooring Carpet, Hardwood
Fireplaces Number 1
Fireplaces Type Factory Built, Family Room, Gas Starter, Great Room
Window Features Double Pane Windows
Appliance Dishwasher, Gas Range
Laundry Laundry Room, Main Level
Exterior
Exterior Feature None
Parking Features Attached, Garage, Garage Door Opener, Garage Faces Front, Kitchen Level
Garage Spaces 2.0
Fence Back Yard
Pool Above Ground
Community Features Fishing, Homeowners Assoc, Lake
Utilities Available Cable Available, Electricity Available, Natural Gas Available, Phone Available, Underground Utilities, Water Available
Waterfront Description None
View Other
Roof Type Shingle
Street Surface Asphalt
Accessibility None
Handicap Access None
Porch Covered, Deck, Patio, Rear Porch, Screened
Total Parking Spaces 2
Private Pool true
Building
Lot Description Back Yard, Front Yard, Landscaped
Story Two
Foundation Concrete Perimeter
Sewer Septic Tank
Water Public
Architectural Style Traditional
Level or Stories Two
Structure Type Brick Front, HardiPlank Type
New Construction No
Construction Status Resale
Schools
Elementary Schools Bramlett
Middle Schools Russell
High Schools Winder-Barrow
Others
Senior Community no
Restrictions false
Tax ID XX025A 030
Special Listing Condition None
Read Less

Bought with Opendoor Brokerage, LLC
Get More Information




