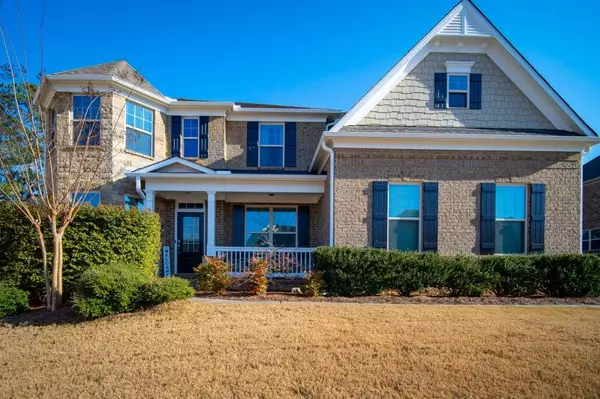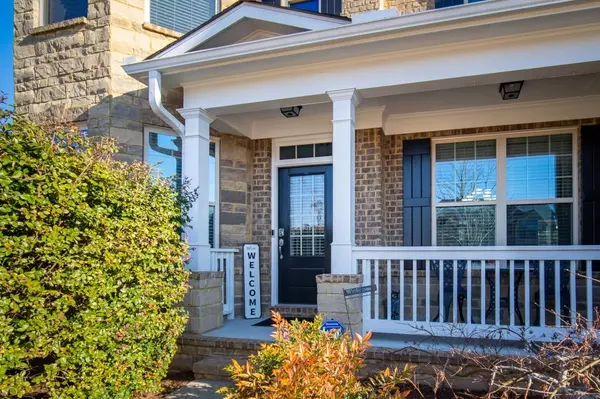For more information regarding the value of a property, please contact us for a free consultation.
690 Grand Reserve DR Suwanee, GA 30024
Want to know what your home might be worth? Contact us for a FREE valuation!

Our team is ready to help you sell your home for the highest possible price ASAP
Key Details
Sold Price $925,000
Property Type Single Family Home
Sub Type Single Family Residence
Listing Status Sold
Purchase Type For Sale
Square Footage 5,366 sqft
Price per Sqft $172
Subdivision The Reserve
MLS Listing ID 6995217
Sold Date 02/28/22
Style Craftsman
Bedrooms 6
Full Baths 5
Construction Status Resale
HOA Y/N Yes
Year Built 2014
Annual Tax Amount $5,577
Tax Year 2021
Lot Size 0.330 Acres
Acres 0.33
Property Description
Welcome home to this spacious modern craftsman style home with luxury upgrades in the highly sought after lambert school district. This is 5500 square foot meticulously cared for brick and stone home. main level features a formal living room/study or office, a large formal dining room, bedroom with en suite bath, 2 story family room with built in book cases, gas fireplace, gourmet kitchen with 5 burner gas top, walk in pantry, stainless steel appliances, double ovens, granite counter tops and an impressive amount of cabinet space. This main floor also has a beautiful large sunroom, open family dining area and just off the kitchen a covered balcony featuring a brick outdoor fireplace to enjoy cool evenings. the two garages attached have room for 3 large cars plus storage. Upstair will delight with the massive owners retreat with double vanity plus makeup area, suppurate large tub, oversized shower, and expansive walk in closet. additionally there is a laundry room with direct to hall and owners bath, add to that 3 more bedrooms, 1 with private bath and 2 with a jack and jill bath. On the terrace level note the en suite bedroom perfect for teen or au pair, large granite counter top wet bar, storage/work area with utility sink, mat tiled gym area and large open media or entertaining area. terrace opens up to a covered patio and privacy fenced backyard complete with blueberry bushes for summer! Comes equipped with ring security, 1GB fiber optic service into home, HVAC service prepaid for 2022, and all records on this truly spotless and meticulously cared for home.
Location
State GA
County Forsyth
Lake Name None
Rooms
Bedroom Description In-Law Floorplan, Master on Main, Roommate Floor Plan
Other Rooms None
Basement Daylight, Exterior Entry, Finished, Finished Bath, Full, Interior Entry
Main Level Bedrooms 1
Dining Room Seats 12+, Separate Dining Room
Interior
Interior Features Bookcases, Disappearing Attic Stairs, Double Vanity, Entrance Foyer, High Ceilings 9 ft Main, High Ceilings 9 ft Upper, High Ceilings 9 ft Lower, His and Hers Closets, Tray Ceiling(s), Vaulted Ceiling(s), Walk-In Closet(s)
Heating Central, Forced Air, Heat Pump, Natural Gas
Cooling Ceiling Fan(s), Central Air, Heat Pump, Humidity Control, Zoned
Flooring Carpet, Ceramic Tile, Hardwood
Fireplaces Type Factory Built, Gas Log, Gas Starter, Great Room, Masonry, Outside
Window Features Double Pane Windows
Appliance Dishwasher, Double Oven, Dryer, Electric Oven, Electric Water Heater, Gas Cooktop, Microwave, Refrigerator, Self Cleaning Oven, Washer
Laundry In Hall, Mud Room, Upper Level
Exterior
Exterior Feature Balcony, Garden, Private Yard
Parking Features Attached, Driveway, Garage, Garage Door Opener, Kitchen Level, Parking Pad
Garage Spaces 3.0
Fence Back Yard
Pool None
Community Features None
Utilities Available Other
Waterfront Description None
View Other
Roof Type Composition, Metal
Street Surface None
Accessibility None
Handicap Access None
Porch Deck, Front Porch, Patio
Total Parking Spaces 3
Building
Lot Description Back Yard, Private
Story Two
Foundation Slab
Sewer Public Sewer
Water Public
Architectural Style Craftsman
Level or Stories Two
Structure Type Brick 3 Sides, Cement Siding, Stone
New Construction No
Construction Status Resale
Schools
Elementary Schools Settles Bridge
Middle Schools Riverwatch
High Schools Lambert
Others
HOA Fee Include Maintenance Structure
Senior Community no
Restrictions true
Tax ID 204 417
Ownership Fee Simple
Acceptable Financing Conventional
Listing Terms Conventional
Financing no
Special Listing Condition None
Read Less

Bought with Coldwell Banker Realty
Get More Information




