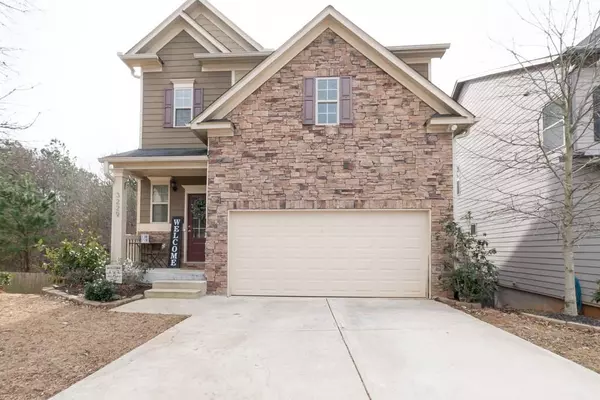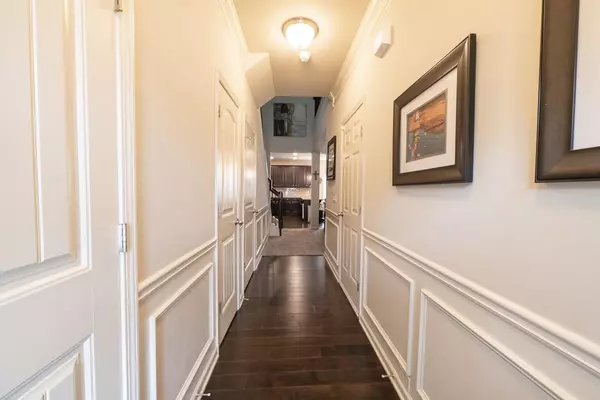For more information regarding the value of a property, please contact us for a free consultation.
3229 Woodward Down TRL Buford, GA 30519
Want to know what your home might be worth? Contact us for a FREE valuation!

Our team is ready to help you sell your home for the highest possible price ASAP
Key Details
Sold Price $438,000
Property Type Single Family Home
Sub Type Single Family Residence
Listing Status Sold
Purchase Type For Sale
Square Footage 2,732 sqft
Price per Sqft $160
Subdivision Woodward Crossing
MLS Listing ID 6996331
Sold Date 02/28/22
Style Traditional
Bedrooms 4
Full Baths 3
Half Baths 1
Construction Status Resale
HOA Fees $300
HOA Y/N Yes
Year Built 2016
Annual Tax Amount $4,396
Tax Year 2021
Lot Size 6,098 Sqft
Acres 0.14
Property Description
Your search is over! Step inside this move-in ready immaculate home on a quiet cul-de-sac in highly sought-after Buford just minutes from 985 and Mall of Georgia.
The back deck and patio offer a serene peek into the 700 acres of protected greenspace and trails offered by neighbor, the Gwinnett Environmental and Heritage Center.
Walk into gorgeous 5" dark hardwoods with a spacious open concept main floor, where you can enjoy cooking on the sizeable countertops or cozy up by the wood-burning fireplace.
On the second level, you'll find the primary retreat with a roomy bathroom featuring a double vanity, soaking tub, stand-alone shower and walk in closet.
Go downstairs and you'll find the impressive fully finished basement. Here among a bedroom, full bathroom and family room space you also find limitless options for a guest space, home office, in-law suite, media or game room.
Hurry and see it - this property won't last long!!
Location
State GA
County Gwinnett
Lake Name None
Rooms
Bedroom Description Other
Other Rooms None
Basement Finished Bath, Full
Dining Room Open Concept
Interior
Interior Features Double Vanity
Heating Electric, Natural Gas
Cooling Ceiling Fan(s), Central Air
Flooring Carpet, Hardwood
Fireplaces Number 1
Fireplaces Type Living Room
Window Features Insulated Windows
Appliance Dishwasher, Disposal, Electric Cooktop, Electric Oven, Microwave, Range Hood, Self Cleaning Oven
Laundry Laundry Room, Upper Level
Exterior
Exterior Feature Private Front Entry, Private Rear Entry, Rain Gutters
Garage Attached, Driveway, Garage
Garage Spaces 2.0
Fence None
Pool None
Community Features Homeowners Assoc, Near Schools, Near Shopping, Near Trails/Greenway, Sidewalks, Street Lights
Utilities Available Cable Available, Electricity Available, Natural Gas Available, Phone Available, Sewer Available, Water Available
Waterfront Description None
View Trees/Woods
Roof Type Shingle
Street Surface Paved
Accessibility None
Handicap Access None
Porch Covered, Deck, Patio, Rear Porch
Total Parking Spaces 2
Building
Lot Description Cul-De-Sac
Story Two
Foundation Concrete Perimeter
Sewer Public Sewer
Water Public
Architectural Style Traditional
Level or Stories Two
Structure Type HardiPlank Type
New Construction No
Construction Status Resale
Schools
Elementary Schools Patrick
Middle Schools Twin Rivers
High Schools Mountain View
Others
HOA Fee Include Maintenance Grounds
Senior Community no
Restrictions false
Tax ID R7188 743
Special Listing Condition None
Read Less

Bought with Perfect Source Realty, LLC.
Get More Information




