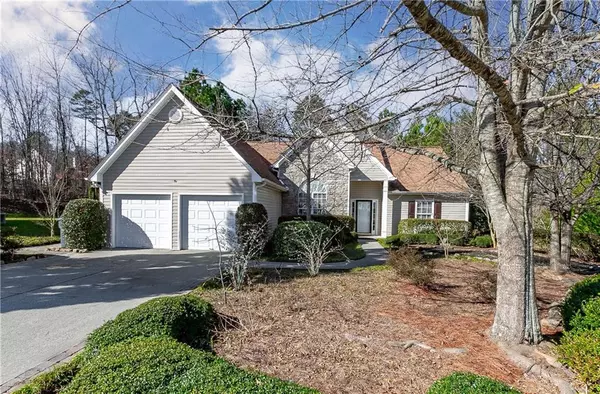For more information regarding the value of a property, please contact us for a free consultation.
1502 Whitaker Park PL Dacula, GA 30019
Want to know what your home might be worth? Contact us for a FREE valuation!

Our team is ready to help you sell your home for the highest possible price ASAP
Key Details
Sold Price $385,000
Property Type Single Family Home
Sub Type Single Family Residence
Listing Status Sold
Purchase Type For Sale
Square Footage 1,890 sqft
Price per Sqft $203
Subdivision Charleston Park
MLS Listing ID 6988825
Sold Date 02/16/22
Style Ranch, Traditional
Bedrooms 3
Full Baths 2
Construction Status Resale
HOA Fees $255
HOA Y/N Yes
Year Built 2002
Annual Tax Amount $973
Tax Year 2021
Lot Size 0.530 Acres
Acres 0.53
Property Description
PRISTINE RANCH HOME IN WYNDSOR GROVE AT CHARLESTON PARK *MILL CREEK SCHOOL CLUSTER *NEWER ROOF *OPEN CONCEPT FLOOR PLAN *VAULTED CEILING IN THE FIRESIDE GREAT ROOM *FORMAL DINING ROOM *HARDWOOD FLOORS *SUNROOM WITH OPEN VIEW TO KITCHEN *SPACIOUS KITCHEN WITH BREAKFAST BAR, GRANITE COUNTERS, STAINLESS STEEL APPLIANCES, BUILT-IN DESK AND BREAKFAST AREA *LARGE MASTER BEDROOM WITH VAULTED CEILING *PRIVATE MASTER BATHROOM WITH DOUBLE SINK VANITY, SOAKING TUB, SEPARATE SHOWER AND WALK-IN CLOSET *2 GENEROUSLY SIZED SECONDARY BEDROOMS ON MAIN *PRIVATE, FENCED, PARK-LIKE BACKYARD WITH STONE PAVER PATIO WITH GAZEBO, KOI POND WITH WATERFALL, ENTERTAINING AREAS AND STORAGE SHED *NEIGHBORHOOD PLAYGROUND
Location
State GA
County Gwinnett
Lake Name None
Rooms
Bedroom Description Master on Main, Oversized Master
Other Rooms Gazebo, Outbuilding
Basement None
Main Level Bedrooms 3
Dining Room Separate Dining Room
Interior
Interior Features Disappearing Attic Stairs, Double Vanity, Entrance Foyer, High Ceilings 10 ft Main, High Speed Internet, Walk-In Closet(s), Other
Heating Central, Forced Air, Natural Gas
Cooling Ceiling Fan(s), Central Air
Flooring Carpet, Ceramic Tile, Hardwood
Fireplaces Number 1
Fireplaces Type Factory Built, Family Room, Gas Starter
Window Features Insulated Windows
Appliance Dishwasher, Disposal, Gas Cooktop, Gas Oven, Gas Range, Microwave, Range Hood, Self Cleaning Oven
Laundry Laundry Room, Main Level
Exterior
Exterior Feature Private Front Entry, Private Rear Entry, Private Yard, Storage, Other
Parking Features Attached, Driveway, Garage, Garage Door Opener, Garage Faces Front, Level Driveway
Garage Spaces 2.0
Fence Back Yard, Fenced, Wood
Pool None
Community Features Homeowners Assoc, Near Schools, Near Shopping, Playground, Sidewalks
Utilities Available Cable Available, Electricity Available, Natural Gas Available, Phone Available, Sewer Available, Underground Utilities, Water Available
Waterfront Description None
View Other
Roof Type Composition
Street Surface Paved
Accessibility None
Handicap Access None
Porch Patio
Total Parking Spaces 2
Building
Lot Description Back Yard, Front Yard, Landscaped, Level, Private
Story One
Foundation Slab
Sewer Public Sewer
Water Public
Architectural Style Ranch, Traditional
Level or Stories One
Structure Type Stone, Vinyl Siding
New Construction No
Construction Status Resale
Schools
Elementary Schools Fort Daniel
Middle Schools Osborne
High Schools Mill Creek
Others
Senior Community no
Restrictions false
Tax ID R7058 024
Ownership Fee Simple
Financing no
Special Listing Condition None
Read Less

Bought with Heritage GA. Realty
Get More Information




