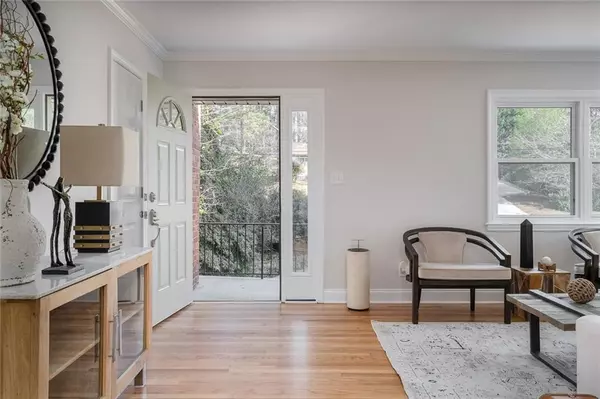For more information regarding the value of a property, please contact us for a free consultation.
2424 Briarmoor RD NE Atlanta, GA 30345
Want to know what your home might be worth? Contact us for a FREE valuation!

Our team is ready to help you sell your home for the highest possible price ASAP
Key Details
Sold Price $570,000
Property Type Single Family Home
Sub Type Single Family Residence
Listing Status Sold
Purchase Type For Sale
Square Footage 2,043 sqft
Price per Sqft $279
Subdivision Briarmoor Manor
MLS Listing ID 6994351
Sold Date 02/11/22
Style Ranch
Bedrooms 4
Full Baths 2
Construction Status Resale
HOA Y/N No
Year Built 1956
Annual Tax Amount $4,517
Tax Year 2021
Lot Size 0.800 Acres
Acres 0.8
Property Description
Mid-century classic brick home nestled on almost 1 acre in north Decatur. Thoughtfully updated throughout featuring 4 bedrooms and 2 bathrooms, formal and casual living areas and a deep private yard. Boasting walls of windows and abundant natural light with an open flowing floor plan, it is perfect for easy living and entertaining. Renovated kitchen is complete with stainless steel appliances, granite countertops, custom cabinetry and open views to the living/dining area and leafy gardens beyond. Double sliding doors open the back of the home to the expansive backyard. The brick patio is an al-fresco dining/living dream come true, take a stroll through the mulched pathways which lead you through the established shade gardens and do not miss the sunny area beyond the fence that is perfect for an urban farm or play area! Centrally located, this property is a quick stroll to the districted elementary school and local parks! Come live this dream!
Location
State GA
County Dekalb
Lake Name None
Rooms
Bedroom Description Roommate Floor Plan, Split Bedroom Plan, Other
Other Rooms Other
Basement Crawl Space, Interior Entry, Partial, Unfinished
Main Level Bedrooms 2
Dining Room Open Concept, Seats 12+
Interior
Interior Features Bookcases, Disappearing Attic Stairs, High Ceilings 9 ft Lower, High Ceilings 9 ft Main, Low Flow Plumbing Fixtures
Heating Forced Air, Heat Pump, Natural Gas
Cooling Central Air
Flooring Hardwood
Fireplaces Number 1
Fireplaces Type Family Room
Window Features Double Pane Windows, Insulated Windows
Appliance Dishwasher, Disposal, Double Oven, Electric Cooktop, Electric Oven, Electric Range, Microwave
Laundry In Hall, Laundry Room, Lower Level
Exterior
Exterior Feature Courtyard, Garden, Private Yard, Other
Parking Features Carport, Driveway
Fence Back Yard, Fenced
Pool None
Community Features Near Marta, Near Schools, Near Shopping, Near Trails/Greenway, Park, Playground, Restaurant, Street Lights
Utilities Available Cable Available, Electricity Available, Natural Gas Available
Waterfront Description None
View Trees/Woods, Other
Roof Type Composition
Street Surface Paved
Accessibility None
Handicap Access None
Porch Patio
Total Parking Spaces 2
Building
Lot Description Back Yard, Front Yard, Landscaped, Level, Private, Wooded
Story One and One Half
Foundation See Remarks
Sewer Public Sewer
Water Public
Architectural Style Ranch
Level or Stories One and One Half
Structure Type Brick 4 Sides
New Construction No
Construction Status Resale
Schools
Elementary Schools Hawthorne - Dekalb
Middle Schools Henderson - Dekalb
High Schools Lakeside - Dekalb
Others
Senior Community no
Restrictions false
Tax ID 18 231 06 020
Ownership Fee Simple
Special Listing Condition None
Read Less

Bought with Compass
Get More Information




