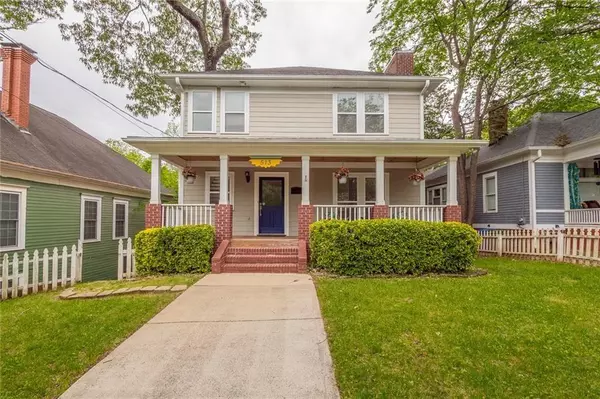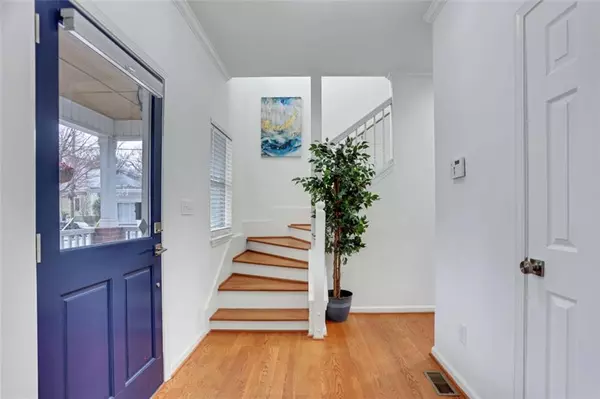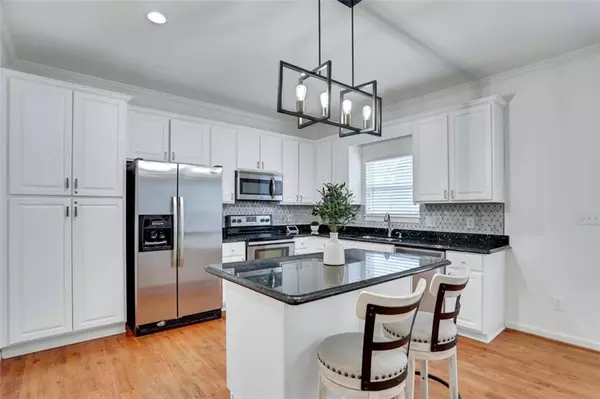For more information regarding the value of a property, please contact us for a free consultation.
513 Boulevard SE Atlanta, GA 30312
Want to know what your home might be worth? Contact us for a FREE valuation!

Our team is ready to help you sell your home for the highest possible price ASAP
Key Details
Sold Price $700,000
Property Type Single Family Home
Sub Type Single Family Residence
Listing Status Sold
Purchase Type For Sale
Square Footage 2,600 sqft
Price per Sqft $269
Subdivision Grant Park
MLS Listing ID 6980246
Sold Date 02/04/22
Style Traditional
Bedrooms 4
Full Baths 3
Half Baths 1
Construction Status Resale
HOA Y/N No
Year Built 2005
Annual Tax Amount $9,156
Tax Year 2021
Lot Size 9,496 Sqft
Acres 0.218
Property Description
You'll love walking to Grant Park, Zoo Atlanta, the BeltLine & more from your traditional, luxe Grant Park home! Enjoy three spacious floors of living with an open floor plan feat. kitchen island & stainless appliances, plus updated bathrooms & covered parking for 2 w/ alley access. Sip your beverage of choice with friends & family on the largest deck in the neighborhood while watching the pups play in your private, fenced backyard. With a finished daylight basement, you'll have more than enough space for guests, a home office, or bonus room. Relax at the end of a busy day in your gorgeous primary suite boasting two closets & bathroom with a soaking tub. Convenient to shops, restaurants, highways & within Tier 1 Atlanta Neighborhood Charter School.
Location
State GA
County Fulton
Lake Name None
Rooms
Bedroom Description None
Other Rooms None
Basement Finished, Exterior Entry, Interior Entry, Driveway Access, Finished Bath, Daylight
Dining Room None
Interior
Interior Features High Ceilings 9 ft Main, Entrance Foyer
Heating Electric
Cooling Central Air
Flooring Carpet, Hardwood
Fireplaces Number 1
Fireplaces Type Gas Starter
Window Features Insulated Windows
Appliance Dishwasher, Electric Range, Electric Cooktop, Electric Oven, Electric Water Heater, Disposal, Microwave, Refrigerator
Laundry Main Level
Exterior
Exterior Feature Private Yard, Private Front Entry, Private Rear Entry
Garage Level Driveway, Carport
Fence Fenced, Privacy, Back Yard
Pool None
Community Features Near Beltline, Sidewalks, Pool, Park, Tennis Court(s), Near Schools, Near Trails/Greenway, Street Lights
Utilities Available Cable Available, Electricity Available, Natural Gas Available, Phone Available
Waterfront Description None
View City
Roof Type Composition
Street Surface None
Accessibility None
Handicap Access None
Porch Deck, Front Porch, Rear Porch
Total Parking Spaces 2
Building
Lot Description Back Yard, Private, Front Yard
Story Multi/Split
Foundation None
Sewer Public Sewer
Water Public
Architectural Style Traditional
Level or Stories Multi/Split
Structure Type Frame
New Construction No
Construction Status Resale
Schools
Elementary Schools Parkside
Middle Schools Martin L. King Jr.
High Schools Maynard Jackson
Others
Senior Community no
Restrictions false
Tax ID 14 004400080076
Special Listing Condition None
Read Less

Bought with Keller Knapp
Get More Information




