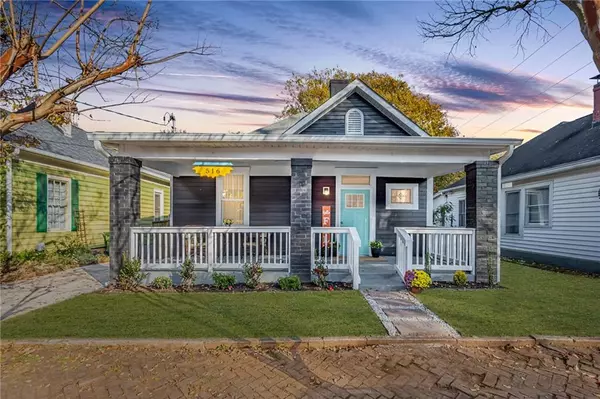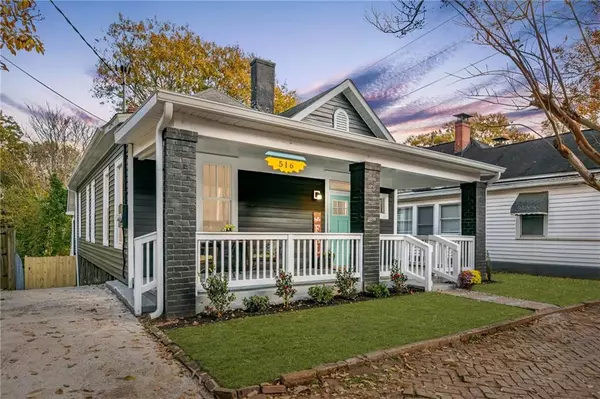For more information regarding the value of a property, please contact us for a free consultation.
516 Waldo ST SE Atlanta, GA 30312
Want to know what your home might be worth? Contact us for a FREE valuation!

Our team is ready to help you sell your home for the highest possible price ASAP
Key Details
Sold Price $554,000
Property Type Single Family Home
Sub Type Single Family Residence
Listing Status Sold
Purchase Type For Sale
Square Footage 1,677 sqft
Price per Sqft $330
Subdivision Grant Park
MLS Listing ID 6967955
Sold Date 01/26/22
Style Ranch, Traditional
Bedrooms 4
Full Baths 2
Construction Status Updated/Remodeled
HOA Y/N No
Year Built 1920
Annual Tax Amount $3,956
Tax Year 2020
Lot Size 4,299 Sqft
Acres 0.0987
Property Description
Welcome home to Historic Grant Park! This 4 bedroom 2 bath recently renovated home sits close to everything that Grant Park has to offer. Inside this home you will be enamored by some of the original characteristics of the early 20th century folk Victorian homes that Grant Park is known for including high ceilings, original refinished hardwood flooring, & stained glass. All of this with the comforts of modern renovations throughout including an open concept kitchen featuring white cabinets, a large island, & stainless steel appliances. The bathrooms boast a clawfoot soaking bathtub and stand up shower with modern tile. At the rear of the home you will find a oversized owners suite or sunroom with tons of natural light and access to the back deck. Enjoy plenty of storage in an unfinished basement with a private entry. Relax on your covered front patio, rear deck, or by the firepit in the backyard. Located only a short walk from Grant Park, Zoo Atlanta, the Belt Line, and tons of shopping and restaurants. If you are looking to be in an active community, this is the home for you!
Location
State GA
County Fulton
Area 32 - Fulton South
Lake Name None
Rooms
Bedroom Description Master on Main, Oversized Master
Other Rooms None
Basement Daylight, Exterior Entry, Unfinished
Main Level Bedrooms 4
Dining Room Open Concept
Interior
Interior Features High Ceilings 10 ft Main
Heating Central
Cooling Ceiling Fan(s), Central Air
Flooring Ceramic Tile, Hardwood
Fireplaces Type None
Window Features Insulated Windows, Skylight(s)
Appliance Dishwasher, Disposal, Gas Range, Microwave, Refrigerator
Laundry In Hall, Main Level
Exterior
Exterior Feature Private Front Entry, Private Rear Entry, Private Yard, Rain Gutters, Storage
Garage Driveway, On Street
Fence Back Yard, Chain Link, Privacy
Pool None
Community Features Fitness Center, Near Beltline, Near Marta, Near Schools, Near Shopping, Near Trails/Greenway, Park, Playground, Public Transportation, Sidewalks, Street Lights
Utilities Available Cable Available, Electricity Available, Natural Gas Available, Phone Available, Sewer Available, Water Available
Waterfront Description None
View City
Roof Type Composition
Street Surface Asphalt
Accessibility None
Handicap Access None
Porch Covered, Deck, Front Porch
Total Parking Spaces 2
Building
Lot Description Back Yard
Story One
Foundation Pillar/Post/Pier
Sewer Public Sewer
Water Public
Architectural Style Ranch, Traditional
Level or Stories One
Structure Type Vinyl Siding
New Construction No
Construction Status Updated/Remodeled
Schools
Elementary Schools Parkside
Middle Schools Martin L. King Jr.
High Schools Maynard Jackson
Others
Senior Community no
Restrictions false
Tax ID 14 002100060646
Special Listing Condition None
Read Less

Bought with Keller Williams Realty Metro Atl
Get More Information




