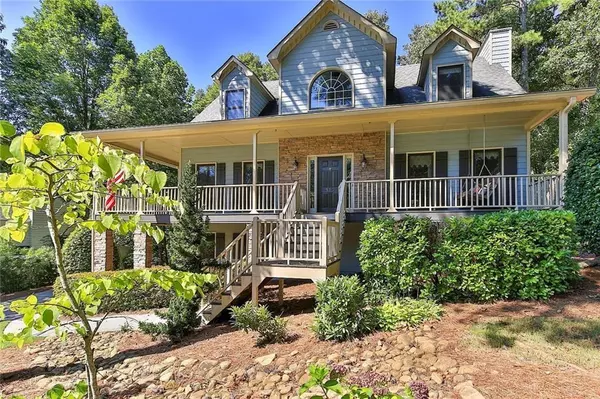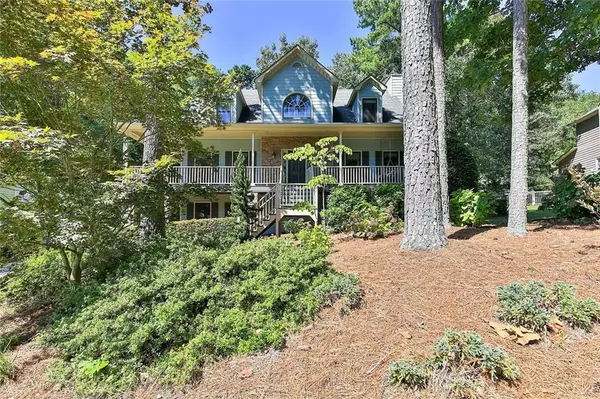For more information regarding the value of a property, please contact us for a free consultation.
419 Eagle Ridge TRL Canton, GA 30114
Want to know what your home might be worth? Contact us for a FREE valuation!

Our team is ready to help you sell your home for the highest possible price ASAP
Key Details
Sold Price $464,000
Property Type Single Family Home
Sub Type Single Family Residence
Listing Status Sold
Purchase Type For Sale
Square Footage 2,968 sqft
Price per Sqft $156
Subdivision Eagle Ridge
MLS Listing ID 6973808
Sold Date 01/14/22
Style Craftsman
Bedrooms 4
Full Baths 2
Half Baths 1
Construction Status Resale
HOA Y/N No
Year Built 1995
Annual Tax Amount $3,638
Tax Year 2020
Lot Size 0.614 Acres
Acres 0.6138
Property Description
Beautiful updated home on a gorgeous private lot w/ fenced backyard. Enormous wrap around porch w/ outdoor bar & fire pit for entertaining. New above ground pool. Hardwoods throughout. Master on main. Lavish master bath w/ free standing tub, tiled shower & custom closet. Open family room w/ custom rock fireplace (setup for TV mount - rocks hide cables). Attractive tiled laundry. Finished bonus/media room in basement w/ large secured closet. Mud/craft sunroom opens to patio & backyard. Garage partially finished but easy to revert back to 2 car parking (currently 1). Fireplace is setup for TV Mount with Removable Rocks to hide Power and Cable Connections. Garage was partially enclosed (framing, sheetrock) for a "dorm" room, but can easily be reverted back to original 2-car garage. Carpet tiles on garage floor. Above ground pool a little over 1 year old. No HOA. Home lovingly cared for.
Location
State GA
County Cherokee
Area 112 - Cherokee County
Lake Name None
Rooms
Bedroom Description Master on Main
Other Rooms Other
Basement Driveway Access, Exterior Entry, Finished, Interior Entry, Partial
Main Level Bedrooms 1
Dining Room Open Concept
Interior
Interior Features Entrance Foyer, Entrance Foyer 2 Story, Walk-In Closet(s)
Heating Central, Forced Air
Cooling Central Air
Flooring Carpet, Ceramic Tile, Hardwood
Fireplaces Number 1
Fireplaces Type Factory Built, Family Room
Window Features Insulated Windows
Appliance Dishwasher, Gas Cooktop, Refrigerator
Laundry In Hall, Upper Level
Exterior
Exterior Feature None
Parking Features Garage
Garage Spaces 1.0
Fence Back Yard
Pool Above Ground
Community Features None
Utilities Available Cable Available, Electricity Available, Natural Gas Available, Phone Available, Water Available
Waterfront Description None
View Other
Roof Type Composition, Wood
Street Surface Asphalt
Accessibility None
Handicap Access None
Porch Deck, Front Porch, Rear Porch, Side Porch, Wrap Around
Total Parking Spaces 1
Private Pool true
Building
Lot Description Back Yard, Front Yard, Landscaped
Story Two
Foundation See Remarks
Sewer Septic Tank
Water Public
Architectural Style Craftsman
Level or Stories Two
Structure Type Cement Siding, Frame, Shingle Siding
New Construction No
Construction Status Resale
Schools
Elementary Schools Sixes
Middle Schools Freedom - Cherokee
High Schools Woodstock
Others
Senior Community no
Restrictions false
Tax ID 15N08B 097
Special Listing Condition None
Read Less

Bought with Real Broker, LLC.
Get More Information




