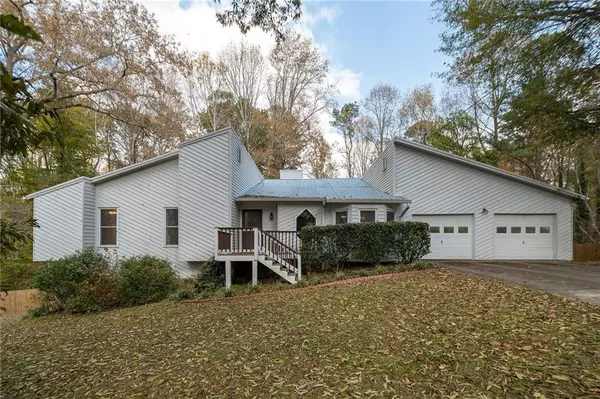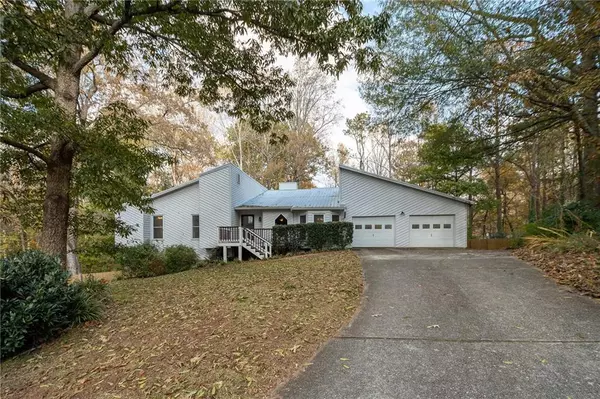For more information regarding the value of a property, please contact us for a free consultation.
1143 Mill Ridge DR Lawrenceville, GA 30046
Want to know what your home might be worth? Contact us for a FREE valuation!

Our team is ready to help you sell your home for the highest possible price ASAP
Key Details
Sold Price $300,000
Property Type Single Family Home
Sub Type Single Family Residence
Listing Status Sold
Purchase Type For Sale
Square Footage 2,119 sqft
Price per Sqft $141
Subdivision Stone Mill
MLS Listing ID 6971278
Sold Date 01/03/22
Style Ranch
Bedrooms 3
Full Baths 2
Construction Status Resale
HOA Y/N No
Year Built 1983
Annual Tax Amount $2,641
Tax Year 2020
Lot Size 0.410 Acres
Acres 0.41
Property Description
Charming ranch situated on a level, cul-de-sac lot has so much to offer. Beautiful hardwood floors, family room with stone fireplace, separate dining room, bonus room, and much more! The kitchen features granite countertops and breakfast area, with a door leading out to the massive rear deck...perfect for entertaining family and friends. The Primary Bedroom on Main level offers loads of natural light coming from the doorway which also leads out to the deck. The Primary en suite bathroom offers separate vanities, and a large walk in closet. Home provides two additional secondary bedrooms, and a full guest bathroom in the hall. The screened-in porch is ideal for relaxing in the mornings with your coffee, or in the evenings with the beverage of your choice ;). The home also boasts a pet-door with walkway leading to the fully fenced backyard...perfect for anyone with pets or children. This one will sell fast!!
Location
State GA
County Gwinnett
Area 64 - Gwinnett County
Lake Name None
Rooms
Bedroom Description Master on Main
Other Rooms None
Basement Crawl Space
Main Level Bedrooms 3
Dining Room Butlers Pantry, Separate Dining Room
Interior
Interior Features Disappearing Attic Stairs, Double Vanity, High Ceilings 9 ft Main, High Speed Internet, Walk-In Closet(s)
Heating Natural Gas, Other
Cooling Ceiling Fan(s), Central Air
Flooring Carpet, Ceramic Tile, Hardwood
Fireplaces Number 1
Fireplaces Type Family Room, Gas Starter, Masonry
Window Features Insulated Windows
Appliance Dishwasher, Electric Range, Gas Water Heater
Laundry Laundry Room, Main Level
Exterior
Exterior Feature Other
Garage Driveway, Garage, Garage Door Opener, Garage Faces Front, Kitchen Level, Level Driveway
Garage Spaces 2.0
Fence Back Yard, Fenced
Pool None
Community Features Street Lights
Utilities Available Cable Available, Electricity Available, Natural Gas Available, Phone Available, Underground Utilities, Water Available
Waterfront Description None
View Other
Roof Type Other
Street Surface Paved
Accessibility None
Handicap Access None
Porch Deck, Screened
Total Parking Spaces 2
Building
Lot Description Cul-De-Sac, Level
Story One
Foundation Concrete Perimeter
Sewer Septic Tank
Water Public
Architectural Style Ranch
Level or Stories One
Structure Type Cedar, Frame
New Construction No
Construction Status Resale
Schools
Elementary Schools Winn Holt
Middle Schools Moore
High Schools Central Gwinnett
Others
Senior Community no
Restrictions false
Tax ID R5109 059
Ownership Fee Simple
Special Listing Condition None
Read Less

Bought with Fathom Realty Ga, LLC.
Get More Information




